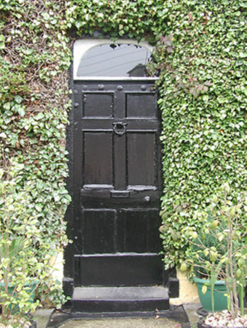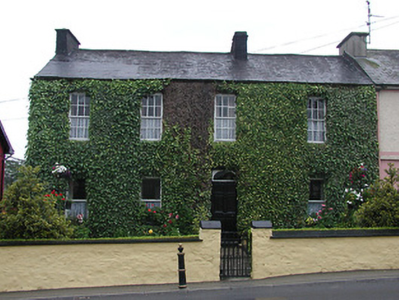Survey Data
Reg No
22311009
Rating
Regional
Categories of Special Interest
Architectural
Original Use
House
In Use As
House
Date
1800 - 1840
Coordinates
172476, 162281
Date Recorded
13/07/2004
Date Updated
--/--/--
Description
End-of-terrace corner-sited four-bay two-storey house with basement, built c.1820, having three-bay rear elevation. Pitched slate roof covered with bituminous felt, and brick chimneystacks. Coursed rubble limestone walls, painted to front façade and rendered to rear. Timber sliding sash windows, six-over-six pane to first floor, one-over-one pane to ground and rear, with brick surrounds in square-headed openings to front and rear walls and segmental to gable. Six-panel timber door with overlight. Rendered and painted rubble boundary wall to garden with wrought-iron gate.
Appraisal
A fine and intact example of Georgian domestic architecture. It makes a positive contribution to the streetscape through its proportions, intact original fabric, ivy-clad façade and cottage garden.



