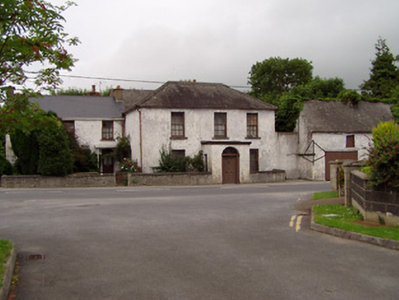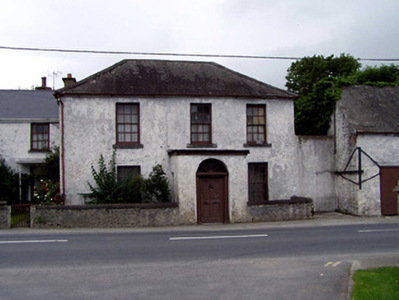Survey Data
Reg No
22309017
Rating
Regional
Categories of Special Interest
Architectural
Original Use
House
In Use As
House
Date
1800 - 1840
Coordinates
203099, 166698
Date Recorded
26/07/2004
Date Updated
--/--/--
Description
Detached three-bay two-storey house, built c.1820, with projecting flat-roof porch. Hipped slate roof with rendered chimneystack. Roughcast rendered walls. Six-over-six pane timber sliding sash windows, three-over-six to first floor of extension, with limestone sills. Timber panelled door flanked by engaged columns with spoked fanlight above. Lattice windows to porch. Retaining interior features. Two-storey two-bay outbuilding to east and two-storey extension to north-west, now separate house.
Appraisal
This building, despite additions and extensions, retains much of its original form and structure. It is enhanced by the retention of features such as the timber sash windows, fine doorcase and interior features. Located close to the road, the building occupies a notable position in the streetscape.



