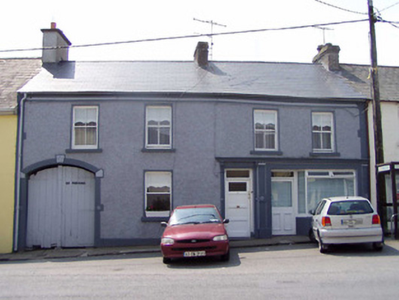Survey Data
Reg No
22309012
Rating
Regional
Categories of Special Interest
Architectural, Artistic
Original Use
House
Historical Use
Shop/retail outlet
In Use As
House
Date
1830 - 1870
Coordinates
202974, 166727
Date Recorded
21/07/2004
Date Updated
--/--/--
Description
Terraced four-bay two-storey house and former shop with integral carriage arch, built c.1850. Now in use as house. Pitched artificial slate roof with rendered chimneystacks. Roughcast rendered walls with render quoins, plinth and eaves course. Render shopfront consisting of decorative pilasters flanking openings with fascia and cornice with dentils and with replacement timber window. Square-headed openings having stone sills and timber sliding sash windows, two-over-two pane to first floor and one-over-one pane to ground floor. Replacement timber door with overlight. Timber battened double-leaf door to carriage arch with decorative render surround.
Appraisal
This building is articulated and enhanced by the decorative render details. The simple shopfront and the integral carriage entrance provide visual interest to the building and the streetscape.

