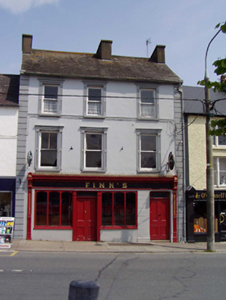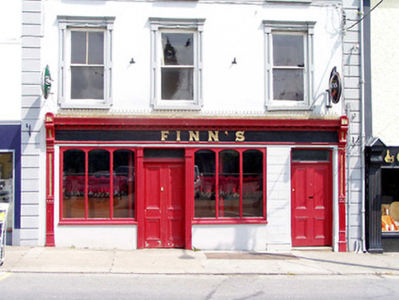Survey Data
Reg No
22309009
Rating
Regional
Categories of Special Interest
Architectural, Artistic
Original Use
House
In Use As
Public house
Date
1840 - 1880
Coordinates
202951, 166785
Date Recorded
21/07/2004
Date Updated
--/--/--
Description
Terraced three-bay three-storey house, built c.1860. Now also in use as public house. Pitched slate roof with rendered chimneystacks. Lined-and-ruled render walls, having rendered quoins ad with moulded render string course to sill level of top floor. square-headed window openings to upper floors with moulded render surrounds, one-over-one pane timber sliding sash windows and limestone sills. Timber panelled door leading to upper floors with overlight and moulded surround. Timber shopfront consisting of fluted pilasters and consoles with interlace ornament, fascia with dentils, moulded cornice and cast-iron crestings and timber panelled double-leaf door with overlight and flanked by replacement timber tripartite windows.
Appraisal
This large, imposing townhouse makes a strong impression on the streetscape in the centre of Borrisoleigh. Its form is emphasized by the many render details. The fine timber shopfront is a particularly notable feature of the building and adds artistic interest to the streetscape, and the retention of timber sash windows enhances the architectural heritage quality of the building.





