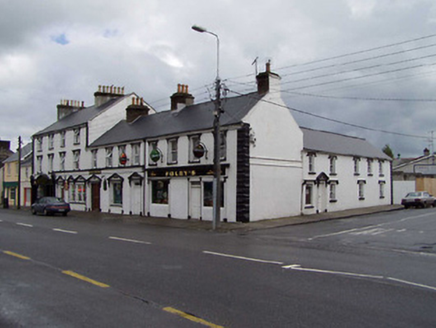Survey Data
Reg No
22308038
Rating
Regional
Categories of Special Interest
Architectural, Artistic
Original Use
House
In Use As
Public house
Date
1800 - 1840
Coordinates
211278, 171692
Date Recorded
17/08/2004
Date Updated
--/--/--
Description
Corner-sited eight-bay two-storey public house, built c.1820, comprising pair of four-bay two-storey houses with lower five-bay two-storey return, all now in single use. Pitched artificial slate roof having rendered chimneystacks. Lined-and-ruled rendered walls with render dentils to eaves, and render quoins. Square-headed window openings with replacement uPVC frames to eastern bays, one-over-one pane timber sash to western and return, with decorative render cornices and surrounds to main façade, and render label-mouldings to return. Square-headed openings to ground floor with timber panelled double-leaf doors to front, timber panelled to return, with render pediments and pilasters. Shopfront to western bays have render pilasters to ends and flanking doorway and fixed display windows.
Appraisal
The form of this building is enhanced by the decorative render dentils, window surrounds and pedimented ground floor openings. Its comprehensive decorative scheme articulates the building and creates a coherent facade. The render detail was clearly executed by skilled craftsmen and creates artistic and textural interest in the streetscape.

