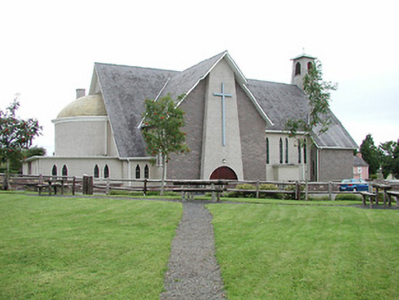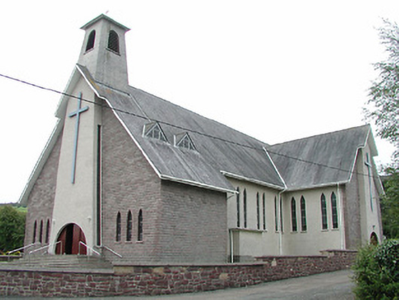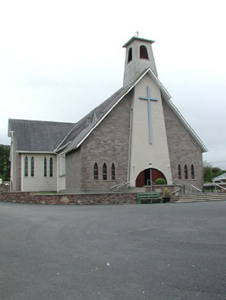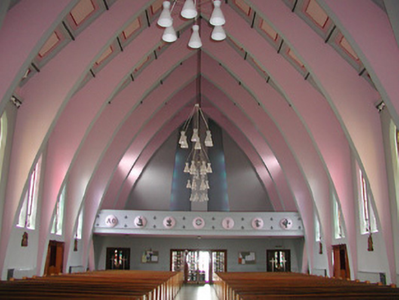Survey Data
Reg No
22307008
Rating
Regional
Categories of Special Interest
Architectural, Artistic, Social, Technical
Original Use
Church/chapel
In Use As
Church/chapel
Date
1970 - 1980
Coordinates
183922, 171273
Date Recorded
26/08/2004
Date Updated
--/--/--
Description
Detached cruciform plan gable-fronted Catholic church, built c.1975, having three-bay entrance elevation with belfry, six-bay nave, sacristy and domed semi-circular apse. Pitched slate roofs with metal-clad roof to apse, and pebble-dashed chimneystack. Pebble-dashed and sandstone cladding to walls. Paired stained-glass lancet windows and with gabled dormer windows to entrance block. Round-arch doorways with timber battened double-leaf doors. Pointed-arch concrete ribs to roof. Sandstone walls and metal gates to site boundary.
Appraisal
This church contains traditional elements, such as transepts, belfry, apse and nave, but all are articulated in a frankly Modernist manner, using modern materials and the clarity of line and simplicity of form typical of twentieth-century architecture. In the interior, the concrete ribs create a pleasing rhythm to the eye while paying homage to the pointed arch of earlier church architecture. The church closes the streetscape, being visible from the far end of the village.







