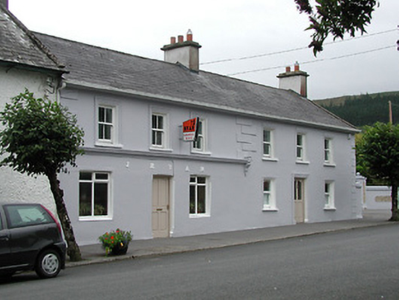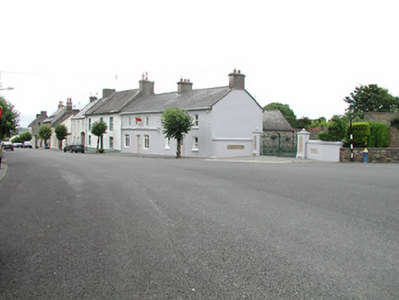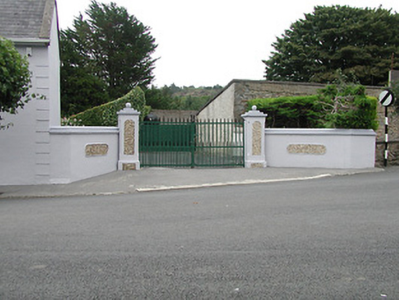Survey Data
Reg No
22307006
Rating
Regional
Categories of Special Interest
Architectural
Original Use
House
In Use As
House
Date
1800 - 1840
Coordinates
183975, 171344
Date Recorded
26/08/2004
Date Updated
--/--/--
Description
Corner-sited six-bay two-storey house, built c.1820, also in use as public house, wiht pub-front to ground floor. Formerly pair of three-bay houses. Pitched artificial slate roof with rendered chimneystacks. Lined-and-ruled rendered walls with render quoins. Square-headed window openings with timber sliding sash windows, one-over-one pane to south end and two-over-two pane to north, with decorative render surrounds and painted sills. House door is glazed timber with render surround, and pub-front has replacement timber windows and timber panelled door, with bevelled surrounds, render cornice with render consoles, and render lettering. Yard to rear has single-storey stone outbuildings, accessed by wrought-iron gates flanked by rendered piers and walls.
Appraisal
The separate functions of this well-proportioned building are emphasized by the different treatment of openings in the public and private areas. The timber sash windows provide a patina of age and the broad frontage and decorated yard entrance provide a positive contribution to this significant corner site.





