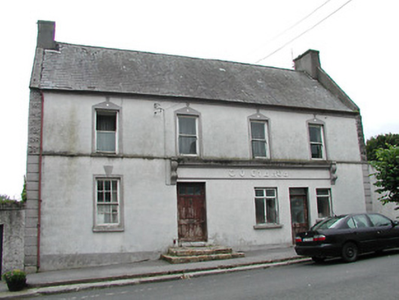Survey Data
Reg No
22307005
Rating
Regional
Categories of Special Interest
Architectural
Original Use
House
In Use As
House
Date
1820 - 1860
Coordinates
184016, 171426
Date Recorded
26/08/2004
Date Updated
--/--/--
Description
Detached four-bay two-storey house, built c.1840, formerly also in use as public house, with pub-front to ground floor. Pitched slate roof with rendered chimneystacks. Lined-and-ruled rendered walls with render quoins. Square-headed window openings with timber sliding sash windows, one-over-one pane to first floor and single six-over-six pane to ground floor, with render surrounds. Glazed timber doors, one having sandstone steps. Render cornice to pub-front with render consoles and nameplate having raised wooden lettering.
Appraisal
Occupying a significant detached site in the main street of Silvermines Village, the decorative render quoins, cornice and window surrounds of this house provide artistic interest, while the timber sash windows and slate roof create a patina of age.





