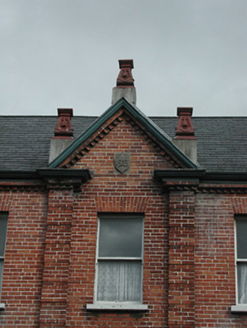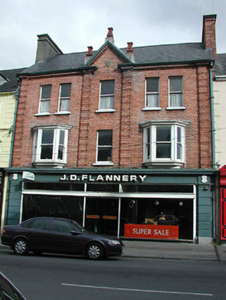Survey Data
Reg No
22305075
Rating
Regional
Categories of Special Interest
Architectural
Original Use
House
In Use As
Shop/retail outlet
Date
1920 - 1925
Coordinates
186657, 179106
Date Recorded
06/08/2004
Date Updated
--/--/--
Description
Terraced three-bay three-storey house and retail outlet, dated 1923, having open-bed pediment topped with terracotta finials to central bay. Vacant at time of survey. Pitched artificial slate roof with brick and rendered chimneystacks and cast-iron rainwater goods. Red brick English garden bond walls with red brick pilasters, cornice and dentils, and with stone date plaque to pediment. Square-headed window openings, having oriels with timber sills to first floor, stone sill elsewhere, all with one-over-one pane timber sliding sash windows. Shopfront comprising channelled brick pilasters topped with stone shields and having timber fascia and cornice. Replacement plate-glass windows and double-leaf door to shopfront.
Appraisal
This building is a notable feature in the streetscape due to its architectural detailing, particularly its pediment and pilasters. The red brick walls offer diversity of materials and texture to a street of mainly rendered buildings. It retains notable features, such as the stone plaque and brick cornice. Though the windows and doors have been refitted, the shopfront is an interesting part of the building, and the retention of timber sash windows enhances the facade.



