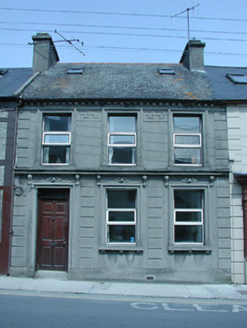Survey Data
Reg No
22305064
Rating
Regional
Categories of Special Interest
Architectural, Artistic
Original Use
House
In Use As
House
Date
1870 - 1900
Coordinates
186411, 179168
Date Recorded
21/07/2004
Date Updated
--/--/--
Description
Terraced three-bay two-storey house with attic accommodation, built c.1885. Pitched slate roof with cast-iron rooflights, rendered chimneystacks and cast-iron rainwater goods. Rendered walls with render plinth and chanelled quoins. Entablature with decorative consoles over ground floor, with chanelled render pilasters and quoins flanking openings and with render eagle motif over openings. Fret motif at first floor level between windows, with modillions to eaves. Square-headed replacement uPVC windows with moulded surrounds and stone sills, those of ground floor having brackets to sills. Replacement timber panelled door with overlight and moulded render surround.
Appraisal
This building's elaborate and well-executed render detailing is striking and adds interest and diversity to the street of terraced houses. Its modest scale and symmetry of form make a positive contribution to the streetscape.

