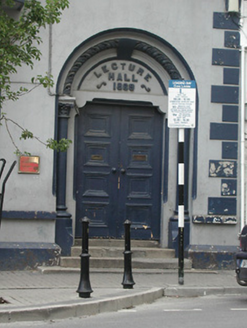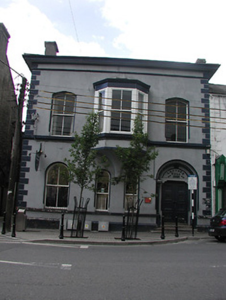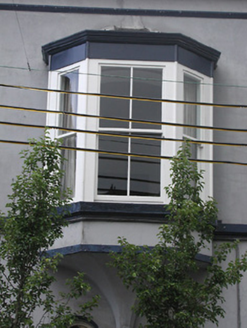Survey Data
Reg No
22305047
Rating
Regional
Categories of Special Interest
Architectural, Artistic, Scientific, Social
Previous Name
Nenagh Young Men's Literary Association Lecture Hall
Original Use
Library/archive
Date
1865 - 1870
Coordinates
186712, 179240
Date Recorded
05/08/2004
Date Updated
--/--/--
Description
Attached three-bay (four-bay deep) two-storey lecture hall, built 1867-9; dated 1869, on a rectangular plan; two-bay two-storey rear (west) elevation. Hipped and hipped gabled slate roof with roll moulded ridge tiles, rendered chimney stacks having ogee or thumbnail beaded capping supporting terracotta pots, and cast-iron rainwater goods on timber eaves boards on slightly overhanging eaves with cast-iron octagonal hoppers and downpipes. Rendered, ruled and lined wall (east) on rendered chamfered plinth with rusticated rendered quoins to corners supporting moulded rendered cornice on blind frieze on moulded rendered stringcourse; coursed rough cut rubble limestone walls (remainder) with drag edged tooled cut-limestone flush quoins to corners. Paired round-headed central window openings (ground floor) with sill course supporting wrought iron sill guards, and concealed dressings having bull nose-detailed reveals framing one-over-one timber sash windows. Round-headed flanking window opening (south) with sill course supporting wrought iron sill guard, and concealed dressings having bull nose-detailed reveals framing two-over-two timber sash window. Square-headed flanking door opening in round-headed recess (north) with three cut-granite steps, doorcase with three quarter-engaged Composite colonettes on pedestals supporting archivolt framing timber panelled double doors having overpanel ("1869"). Camber-headed window openings (first floor) with sill course, and concealed dressings having bull nose-detailed reveals framing two-over-two timber sash windows. Round-headed window openings (west) with cut-granite sills, and red brick block-and-start surrounds framing roundel-detailed two-over-two timber sash windows. Street fronted with concrete brick cobbled footpath to front.
Appraisal
A lecture hall making a positive visual statement in Pearse Street with a near-symmetrical façade made asymmetrical by a robustly-detailed doorcase showing stylised Composite colonettes and an archivolt of twisted acanthus leaves. The openings, variously arcaded or gently swept, centre on a jettied polygonal oriel echoed by a similar window in the neighbouring Dún Mhuire (see 22305048). The hall proper shows roundel-detailed glazing patterns. The Lecture Hall, the premises of Nenagh Young Men's Literary Association, was built to designs by William Fogarty (c.1833-78) of Dublin on a site provided by Anthony Parker (1844-1905) of Castlelough (see 22401305). The Irish Builder (15th February 1869) names George Moyers (1836-1916) of South Richmond Street, Dublin, as the contractor and gives £1,300 as the cost of construction: George Henry Bassett (1889) gives £1,500 as the cost of construction. The obituary of Sarah Toohey (née Dunne) (1844-1916) of Cleveland, Ohio, published in Nenagh News and Tipperary Vindicator (12th August 1916) mentions that her husband, Jeremiah Toohey (1842-94), 'was overseer at the building of the Nenagh Lecture Hall, in 1869, before emigrating to the States'. The Lecture Hall appears to have informed the later Nenagh Town Hall (1885-9) designed by Robert Paul Gill (1863/4-1928/9) of the County Surveyor's Office (see 22305010).





