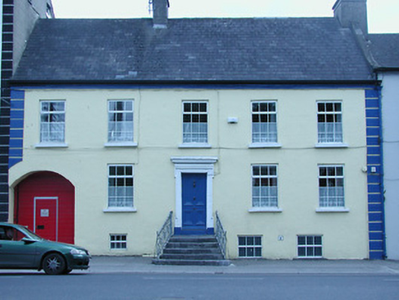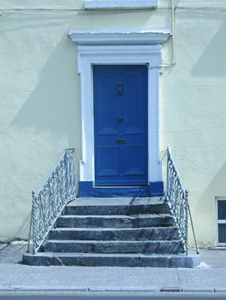Survey Data
Reg No
22305034
Rating
Regional
Categories of Special Interest
Architectural
Original Use
House
In Use As
House
Date
1710 - 1750
Coordinates
186830, 179351
Date Recorded
14/07/2004
Date Updated
--/--/--
Description
Terraced five-bay two-storey house over half-basement, built c.1730, with integral carriage arch. Steeply-pitched artificial slate roof with rendered chimneystacks. Lined-and-ruled rendered walls with render quoins and moulded eaves course. Square-headed window openings with stone sills and replacement uPVC windows. Square-headed timber panelled door with shouldered stone architrave and cornice, approached by flight of limestone steps with ornate wrought-iron railings. Segmental-headed carriage arch with limestone wheel-guards and replacement metal door.
Appraisal
This building's size and scale mark it as in imposing part of the streetscape. This sense is complemented by the stepped and finely-executed doorcase. The retention of other features, such as the carriage arch and cast-iron railings, enhances the site.



