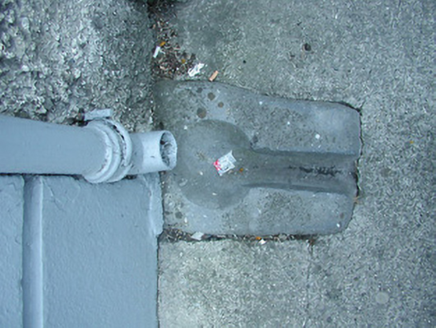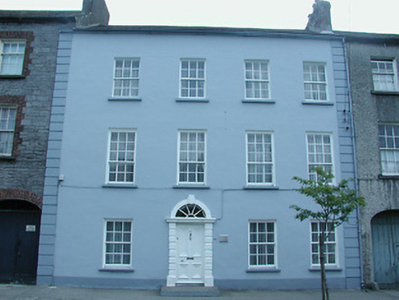Survey Data
Reg No
22305030
Rating
Regional
Categories of Special Interest
Architectural
Original Use
House
In Use As
House
Date
1730 - 1770
Coordinates
186851, 179389
Date Recorded
14/07/2004
Date Updated
--/--/--
Description
Terraced four-bay three-storey house, built c.1750. Pitched slate roof with rendered and brick chimneystacks and cast-iron rainwater goods having stone run-off. Lined-and-ruled rendered walls with render quoins. Timber sliding sash windows, nine-over-six pane to first floor and six-over-six pane to other floors, with stone sills. Timber panelled door flanked by stone channelled pilasters, having cornice, cobweb fanlight, archivolt and keystone, with limestone step.
Appraisal
This building's symmetrical form, scale and size make a positive contribution to the streetscape. Its well-executed doorcase is striking and it is enhanced by retention of timber sash windows.



