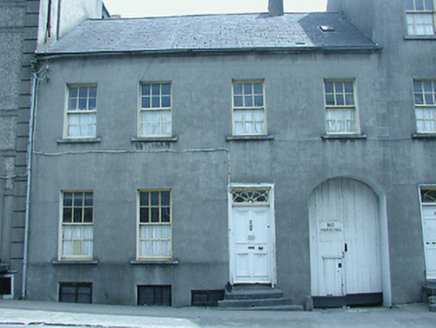Survey Data
Reg No
22305027
Rating
Regional
Categories of Special Interest
Architectural, Artistic
Original Use
House
In Use As
House
Date
1730 - 1770
Coordinates
186864, 179417
Date Recorded
13/07/2004
Date Updated
--/--/--
Description
Terraced four-bay two-storey house over half-basement, built c.1750, with attic accommodation and integral carriage arch. Pitched slate roof with rendered chimneystack, skylight and cast-iron rainwater goods. Lined-and-ruled rendered walls. Timber sliding sash six-over-six pane windows with stone sills. Metal grilles to basement windows. Square-headed timber panelled door with decorative petal overlight, limestone steps and cast-iron boot-scrape. Segmental-arch opening with timber battened double-leaf door and stone wheel-guard.
Appraisal
This building's symmetrical form, scale and size make a distinctive contribution to the streetscape. It retains interesting features, such as the decorative overlight and timber panelled door, and is enhanced by the retention of timber sash windows. The fine limestone steps and wheel-guard are representative of the quality of materials used in such structures in the nineteenth century.

