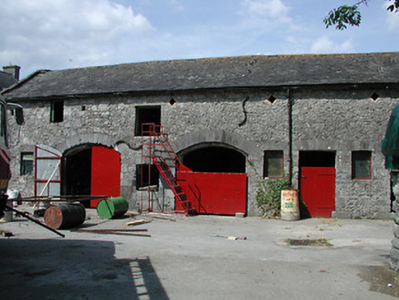Survey Data
Reg No
22304025
Rating
Regional
Categories of Special Interest
Architectural
Original Use
Stables
In Use As
Stables
Date
1800 - 1840
Coordinates
197618, 187949
Date Recorded
07/07/2004
Date Updated
--/--/--
Description
Detached nine-bay single-storey stables with lofts, built c.1820. Pitched slate roof with overhanging dressed stone eaves and dressed stone copings. Rubble limestone walls having dressed limestone quoins, diamond-shaped brick ventilator below eaves and slit windows. Square-headed windows with limestone voussoirs and lintels. Segmental-headed carriage arch openings with limestone voussoirs. Wrought-iron tie-rods to roof. Dovecote to gable.
Appraisal
This fine outbuilding is a well-executed example of its type. Located to the rear of a former steward's house, it is part of an interesting group and contributes to the context and setting of the house. The ashlar limestone dressings, coursed rubble stone walls, cast-iron tie-plates and red brick dressings add colour and textural interest to the building. The dovecote incorporated into the west gable is a further feature of interest.



