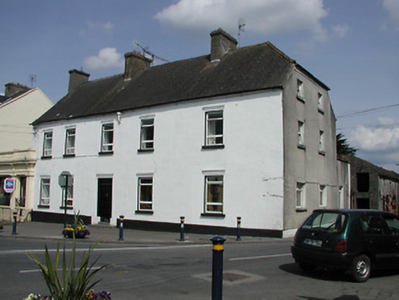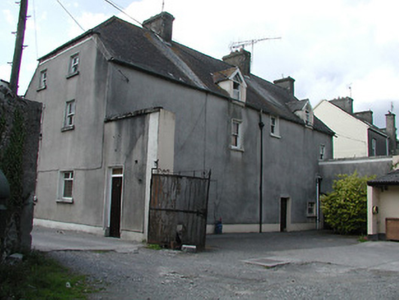Survey Data
Reg No
22304020
Rating
Regional
Categories of Special Interest
Architectural, Social
Original Use
Steward's house
In Use As
House
Date
1750 - 1790
Coordinates
197592, 187954
Date Recorded
07/07/2004
Date Updated
--/--/--
Description
Detached five-bay two-storey former estate steward's house, built c.1770, with attic storey. Now in use as private house. Pitched artificial slate roof with half-hip to south gable, and having rendered chimneystacks. Lined-and-ruled rendered walls with projecting render plinth. Square-headed window openings with decorative render cornices and limestone sills. Timber sliding sash one-over-one pane windows to rear and upper floors of south gable, with some dormers to rear, and having replacement uPVC windows to front. Timber panelled door with overlight and dressed limestone plinth stones and steps.
Appraisal
The imposing scale, location and form of this curiously asymmetrical building make it a focal point in the townscape, at the junction of three streets and closing the vista at the east end of Main Street. The retention of many timber sash windows, and of dormer windows, enhances the building. Formerly relating to Cloughjordan House, this former steward's house is an interesting reminder of the estate associated with this village. The related outbuildings to the east contribute to the setting of the building.





