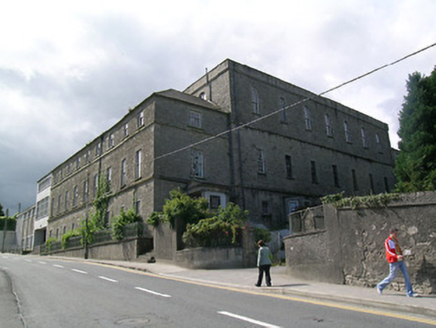Survey Data
Reg No
22303102
Rating
Regional
Categories of Special Interest
Architectural, Artistic, Social
Original Use
School
Date
1860 - 1870
Coordinates
213652, 188833
Date Recorded
27/08/2004
Date Updated
--/--/--
Description
L-plan convent school building, built c.1865, comprising seven-bay three-storey north block and lower nine-bay three-storey east block to street. Lower single-bay added to west end of north block. Multiple-bay three-storey extension to south. Hipped artificial slate roof with carved stone eaves course, having ashlar parapet to north block, with bell-cote to west end. Rubble limestone walls with dressed stone quoins and window surrounds and cut-stone string courses. Rendered to second floor south wall of north block. Round-headed window openings to second floor of north block, square-headed elsewhere, with timber sliding sash windows some with coloured glass, six-over-six pane to lower floors of both blocks and to second floor of north block, three-over-six pane to east wall of second floor of east block and four-over-eight pane and twelve-over-twelve pane to east end of east block. Projecting porch to north end of east block comprises engaged columns to corners bearing entablature and carved cornice with pediment over entrance doorway having stone cross finial, timber panelled door with moulded timber architrave and approached by flight of stone steps with cut sandstone parapet to east side and coloured glass window to north with moulded render surround. Doorway in west end of north block with rendered surround and timber panelled divided door flanked by sidelights, and timber panelled door with paned over-light in north wall having dressed stone surround.
Appraisal
This large-scale building is one of a number of interesting buildings within a former school complex. It adds variety of form and texture to the streetscape. Its imposing façade is enlivened by well executed features such as the stone string courses, fine porch and steps.

