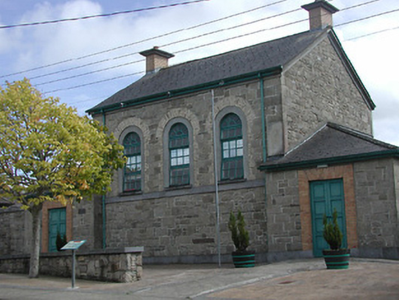Survey Data
Reg No
22303096
Rating
Regional
Categories of Special Interest
Architectural, Historical, Social
Original Use
Court house
In Use As
Community centre
Date
1815 - 1825
Coordinates
213763, 189136
Date Recorded
27/08/2004
Date Updated
--/--/--
Description
Detached three-bay double-height courthouse, dated 1820, with flanking single-bay slightly advanced single-storey entrance bays. Now in use as community centre. Artificial slate roofs, gabled to central block and hipped to flanking bays. Brick chimneystacks and cast-iron rainwater goods. Coursed snecked sandstone walls with stone plat-band and plinth. Round-headed window openings with stone sills, stone, brick block-and-start surrounds and replacement timber windows. Square-headed timber panelled double-leaf door with brick surrounds. Paving to front of site.
Appraisal
Designed by Jacob Owen, this building is of apparent architectural design and was clearly executed by skilled craftsmen. It offers variety of texture and material to the streetscape and its modest size, together with features such as the round-headed openings and variety of surround treatments, make it a notable part of the streetscape.

