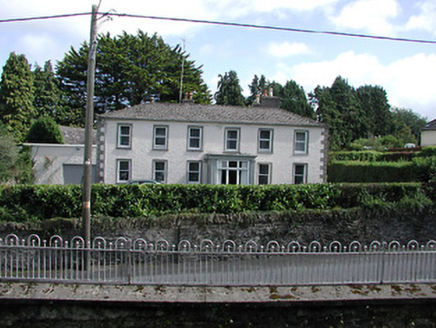Survey Data
Reg No
22303094
Rating
Regional
Categories of Special Interest
Architectural
Previous Name
Saint Cronan's Cottage originally Valley Cottage
Original Use
House
In Use As
House
Date
1810 - 1820
Coordinates
213694, 188960
Date Recorded
27/08/2004
Date Updated
--/--/--
Description
Detached six-bay two-storey house, built c.1815, with flat-roofed porch added c.1875. Hipped artificial slate roof with rendered chimneystacks and cast-iron rainwater goods. Roughcast rendered walls with render quoins and plinth. Panelled render pilasters and cornice to porch. Timber sliding sash one-over-one pane windows in square-headed openings, with render surrounds and stone sills. Timber windows with concrete sills and timber panelled door with over-light to porch. Rubble stone walls to front of site with polygonal cut sandstone piers having pyramidal stone caps and cast-iron gates and flanked by squared rubble limestone square piers.
Appraisal
The size and style of this late Georgian house make it an interesting addition to the streetscape. Its form is enhanced by its late nineteenth-century porch and by the retention of timber sash windows.

