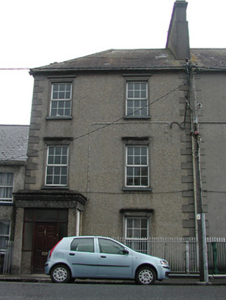Survey Data
Reg No
22303089
Rating
Regional
Categories of Special Interest
Architectural
Original Use
House
In Use As
House
Date
1860 - 1865
Coordinates
213641, 189093
Date Recorded
25/08/2004
Date Updated
--/--/--
Description
Terraced two-bay three-storey house with projecting porch, built 1862 as pair with adjoining house to south. Hipped artificial slate roof with rendered chimneystack and cast-iron rainwater goods. Roughcast rendered walls with render quoins. Square-headed window openings with replacement uPVC frames, moulded render surrounds, cornices and stone sills. Porch with frieze, cornice and decorative timber side windows. Timber panelled door with timber sidelights and overlight. Cast-iron railings and gate to front of site.
Appraisal
This building is one of a pair that are notable on the streetscape for their large scale and height. The façade of this building is enlivened by the entrance porch, and by finely-crafted decorative render cornices, quoins and opening surrounds. The cast-iron railings and porch windows are notable features of the building.

