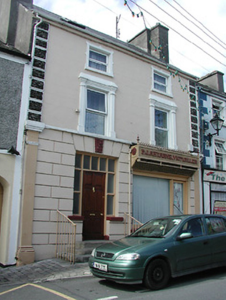Survey Data
Reg No
22303046
Rating
Regional
Categories of Special Interest
Architectural, Artistic, Technical
Original Use
House
In Use As
House
Date
1820 - 1840
Coordinates
213541, 189248
Date Recorded
12/08/2004
Date Updated
--/--/--
Description
Terraced two-bay three-storey house with attic, built c.1830. Now also in use as shop and having shopfront to ground floor. Pitched artificial slate roof with rendered chimneystacks and cast-iron rainwater goods. Lined-and-ruled rendered walls with render quoins to upper floors and channelled rendered walls with render pilasters to ground floor. Square-headed openings with replacement uPVC windows and stone sills and with render surrounds to second floor openings and render pilasters and cornices to first floor. Square-headed door opening with channelled render voussoirs and decorative keystone, timber panelled door, sidelights and stone steps with cast-iron railings. Shopfront comprising cast-iron fascia with attached lettering, cast-iron cornice, over fixed window and glazed door.
Appraisal
This building makes an interesting addition to the streetscape due to its highly-decorative façade involving render features such as pilasters, quoins and window surrounds. The cast-iron fascia is a particularly notable and unusual feature of the building and is representative of the high quality and execution of iron-casting in the nineteenth century.

