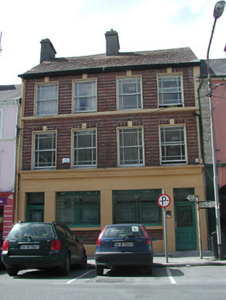Survey Data
Reg No
22303017
Rating
Regional
Categories of Special Interest
Architectural, Artistic
Original Use
House
In Use As
Surgery/clinic
Date
1940 - 1950
Coordinates
213544, 189478
Date Recorded
11/08/2004
Date Updated
--/--/--
Description
Terraced four-bay three-storey house and public house, built c.1945. Now in use for dental practice with former shopfront to ground floor. Pitched slate roof with rendered chimneystacks. Stretcher bond brick walls with render string course and edging. Margined timber sliding sash one-over-one pane windows with raised render reveals and keystones. Shopfront comprising rendered walls with render cornice, fixed windows with concrete sills and timber half-glazed doors with over-lights.
Appraisal
This building offers diversity of texture and materials and its façade is enlivened by features such as the plat-bands and render window surrounds. Its form is enhanced by the retention of features such as timber sash windows and fine shopfront.

