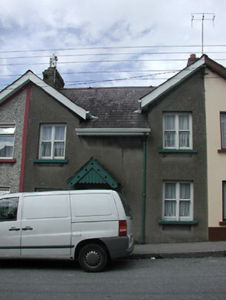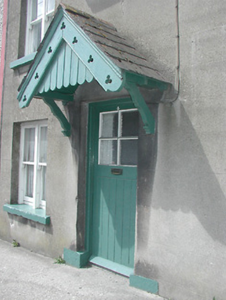Survey Data
Reg No
22303008
Rating
Regional
Categories of Special Interest
Architectural, Social
Original Use
House
In Use As
House
Date
1900 - 1920
Coordinates
213691, 189700
Date Recorded
11/08/2004
Date Updated
--/--/--
Description
Terraced three-bay two-storey house, built c.1910, with gabled end bays shared with neighbouring houses. Pitched slate roof with rendered chimneystacks and cast-iron rainwater goods. Rendered walls and square-headed openings with paired timber sliding sash two-over-two pane windows and stone sills. Square-headed door opening with half-glazed battened door and timber gable-fronted canopy above having pitched slate roof and carved bargeboards with shamrock motif.
Appraisal
This building forms part of a notable terrace of similar local authority houses. It is of interesting design and form, sharing gables with the buildings to either side. It retains interesting features such as the timber sash windows and timber canopy.





