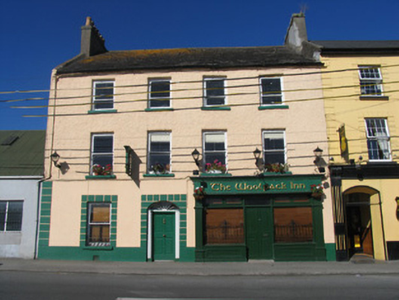Survey Data
Reg No
22302021
Rating
Regional
Categories of Special Interest
Architectural
Original Use
House
In Use As
House
Date
1780 - 1820
Coordinates
191469, 193797
Date Recorded
01/09/2004
Date Updated
--/--/--
Description
Terraced four-bay three-storey house, built c.1800, having pub-front inserted in ground floor. Pitched slate roof with rendered end chimneystacks. Roughcast rendered walls to upper floors and smooth rendered to ground floor with stucco quoins and similar surrounds to openings. Timber sliding sash one-over-one pane windows with limestone sills. Wrought-iron guard to ground floor window. Replacement timber panelled door and fluted engaged columns on limestone plinths to door surround, with spoked fanlight. Replacement timber pub-front with iron window-guards, and replacement pair of timber panelled doors.
Appraisal
The proportions of the smaller window openings on the façade of this building show it to be one of the earlier buildings in the town. Well maintained and with timber sash windows and slate roof intact, it retains much of its original form and character.

