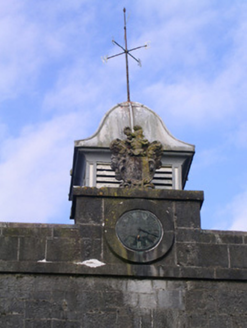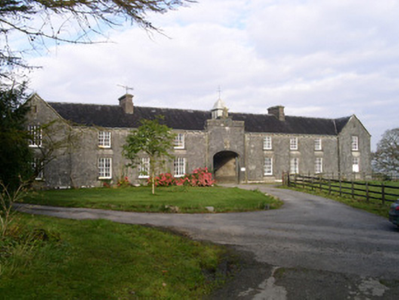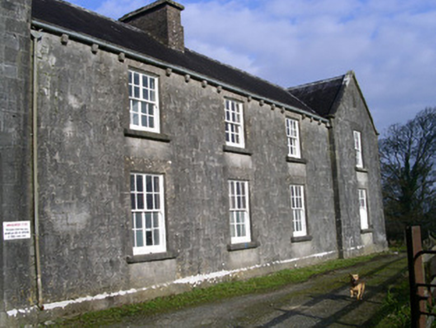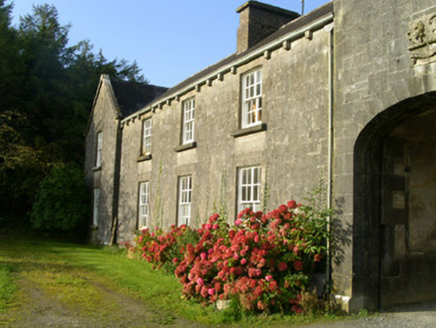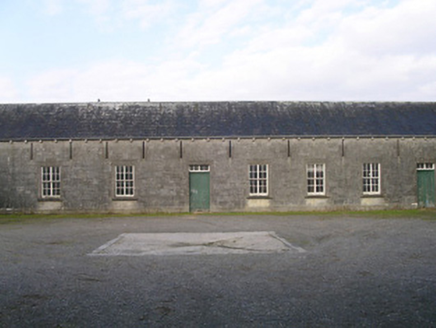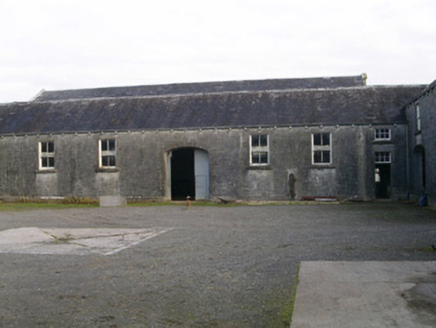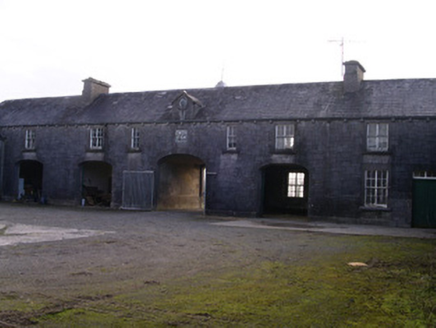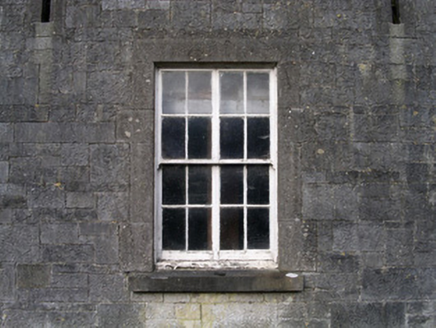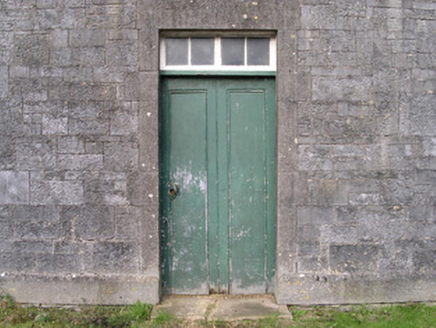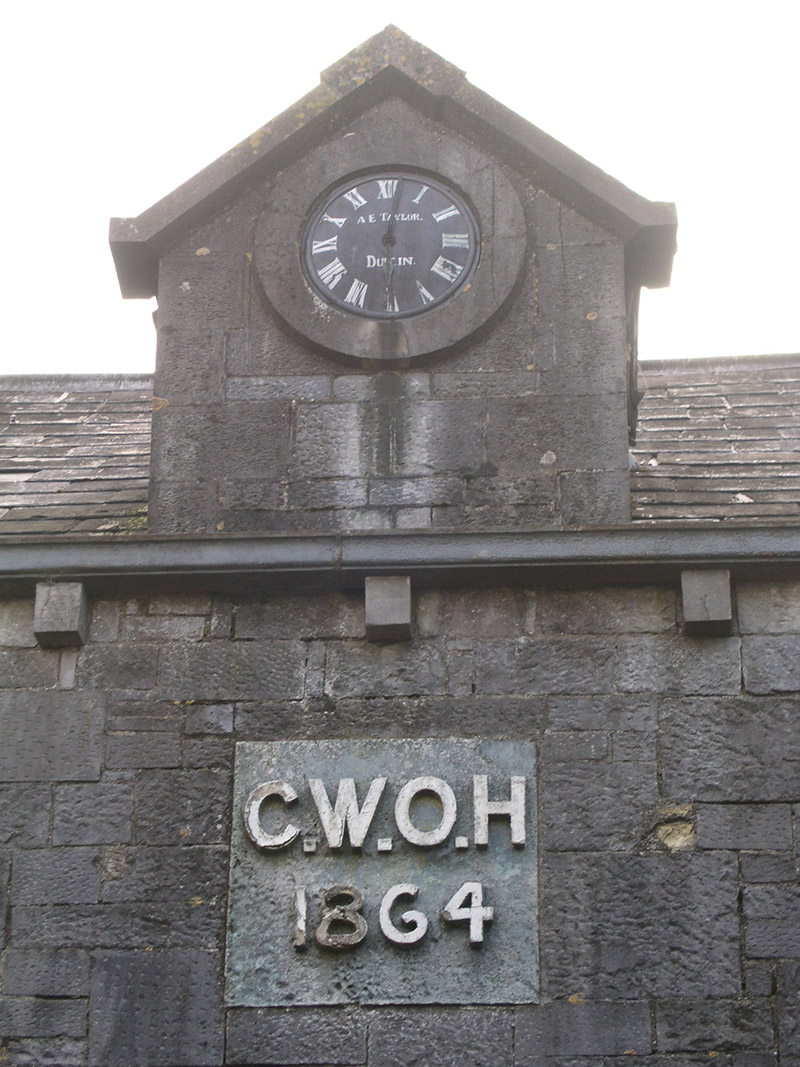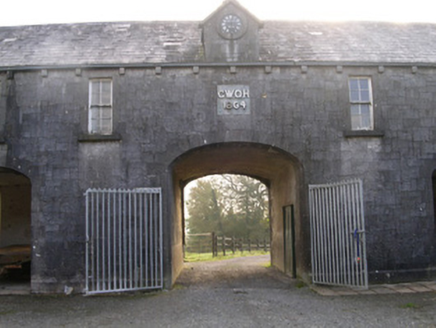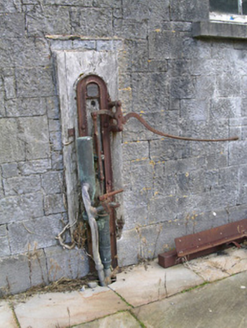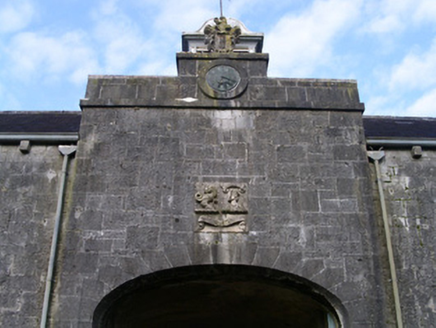Survey Data
Reg No
32402608
Rating
Regional
Categories of Special Interest
Architectural, Social
Previous Name
Annaghmore
Original Use
Stables
In Use As
Stables
Date
1860 - 1865
Coordinates
165204, 324236
Date Recorded
12/10/2004
Date Updated
--/--/--
Description
Detached nine-bay single- and two-storey stone stable block, built 1864. On square plan with central courtyard, two-storey front (east) block with gable-fronted end wings and central carriage arch breaking forward, single-storey ranges to south, west and north. Pitched slate roofs, clay ridge tiles, red brick corbelled chimneystacks to front block, dressed ashlar limestone verges to gables, painted louvred timber ventilator with lead-covered ogee roof and wrought-iron weather vane over main entrance carriage arch, moulded cast-iron gutters on ashlar limestone corbels. Squared-and-snecked ashlar limestone walling, dressed ashlar limestone chamfered plinth. Stepped parapet to entrance, carved coat-of-arms over arch, clock in roundel above platband, cartouche over, square panel above west face of entrance carraige arch with raised lettering 'C.W.O.H 1864', clock face in roundel in gabled dormer. Square-headed window openings, dressed ashlar limestone surrounds, limestone sills, painted eight-over-eight timber sash windows each sash with thick central glazing bar. Elliptical-headed carriage arches, moulded dressed stone surrounds, painted vertically-sheeted timber double doors to west range. Square-headed secondary door openings to each range, painted two-panel timber doors, six- and four-pane overlights. Cast-iron water pump to north range. Situated to north of Annaghmore House with further farm buildings to west.
Appraisal
These estate farm buildings, which are still in use, are a good example of a working yard designed to enhance the main house. The well-balanced proportions and finely-crafted stonework along with surviving details, such as the cast-iron pump, impart a distinctiveness to the group.
