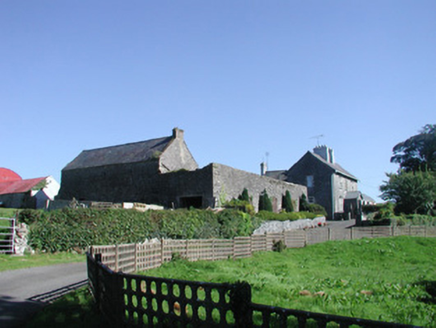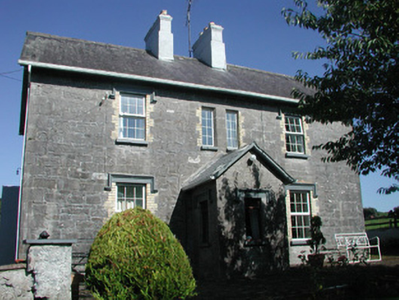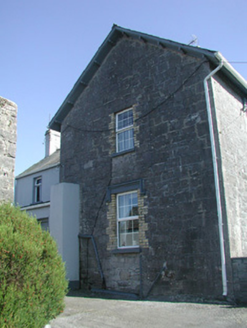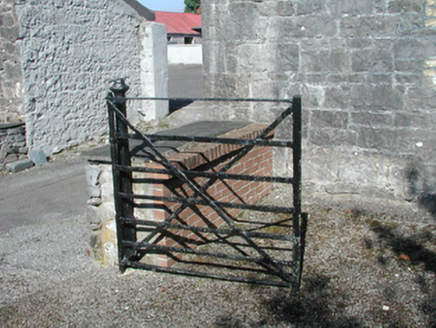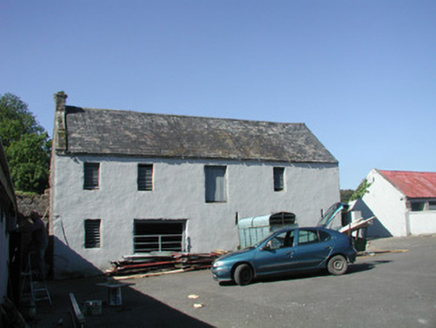Survey Data
Reg No
32402102
Rating
Regional
Categories of Special Interest
Architectural
Previous Name
Doonamurray
Original Use
House
In Use As
House
Date
1870 - 1890
Coordinates
171457, 326864
Date Recorded
07/09/2004
Date Updated
--/--/--
Description
Detached three-bay two-storey stone house, built c. 1880. Single-storey gable-fronted central entrance porch to west (front) elevation, extended to rear c. 1990. Pitched slate roof, artificial slate to porch, clay ridge tiles, painted smooth-rendered chimneystacks, painted timber projecting barges on profiled brackets, uPVC gutters on overhanging eaves, cast-iron downpipe to entrance porch. Roughly squared limestone rubble walling, dressed ashlar limestone quoins. Painted smooth-rendered walling to return buildings. Square-headed window openings, pair of narrow openings to first floor above porch, yellow brick block-and-start surrounds, painted stone sills, painted limestone lintels and hood moulds, uPVC casement windows c. 2000. Square-headed door opening to south side of entrance porch, tooled ashlar limestone surround, hardwood panelled door c. 1990. House set back from road on elevated site, square-plan farmyard to north-east with single- and two-storey rubble-stone and rendered outbuildings, small garden area to front of house entered through gateway with cast-iron piers and wrought-iron gates to north-west.
Appraisal
This handsomely built and proportioned house, with its fine group of attendant farm buildings, forms an attractive grouping that is typical of the Irish vernacular farm complex and conforms well with its rural surroundings. The group makes a distinctive architectural feature within the landscape and the house itself displays fine masonry construction, balanced proportions and attractive detailing. A wrought-iron gate, with cast-iron pillars, is also of note.
