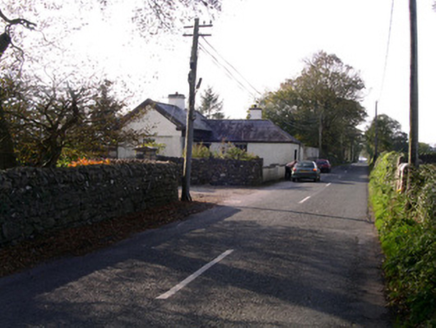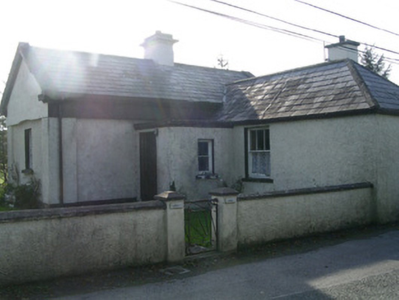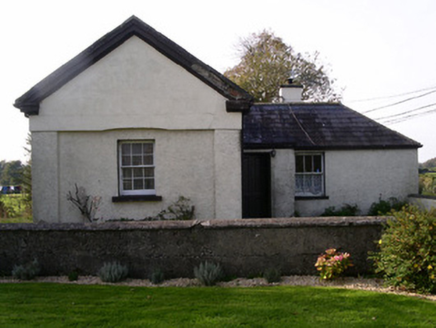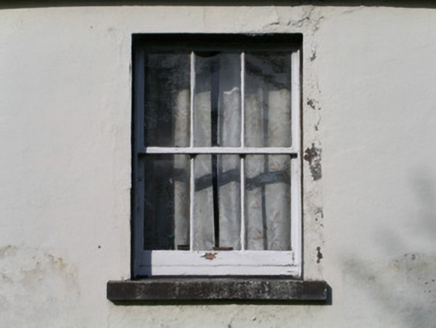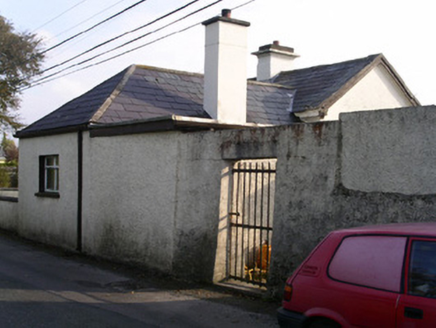Survey Data
Reg No
32402022
Rating
Regional
Categories of Special Interest
Architectural
Previous Name
Seafield House
Original Use
Gate lodge
In Use As
House
Date
1850 - 1890
Coordinates
163382, 332501
Date Recorded
12/10/2004
Date Updated
--/--/--
Description
Detached two-bay single-storey rendered former gate lodge, built c. 1870, now in use as private house. L-plan, flat-roofed porch in angle between main building and north elevation of return. Pitched slate roofs, hipped to return, clay hip and ridge tiles, painted smooth-rendered corbelled chimneystacks, stone verges to gables, cast-iron rainwater goods. Painted roughcast rendered walls, smooth-rendered frieze to main building, smooth-rendered recessed panels to east elevation, vestigial open-bed pediment to north gable, projecting plinth. Square-headed window openings set in slightly recessed panels on east and north elevations, painted stone sills, painted six-over-six and three-over-three timber sash windows. Painted four-panel timber door. North gable backs onto road, low concrete boundary wall incorporating pedestrian gate extends from return building to curved rubble stone wall of estate entrance gatescreen to north, high roughcast wall extends north from return building incorporating square-headed opening with wrought-iron gate.
Appraisal
This unpretentious gate lodge is an element of the former Lisheen estate. It retains natural slate roofing, sash windows and panelled door
