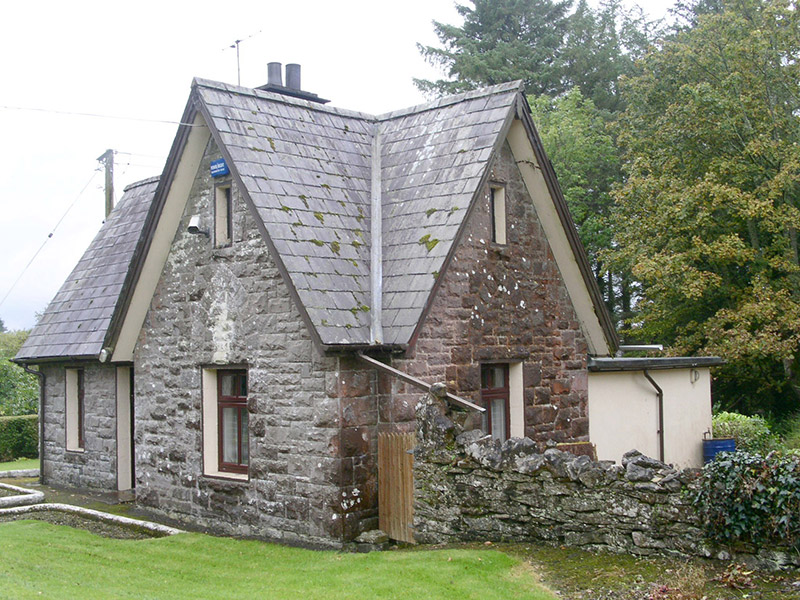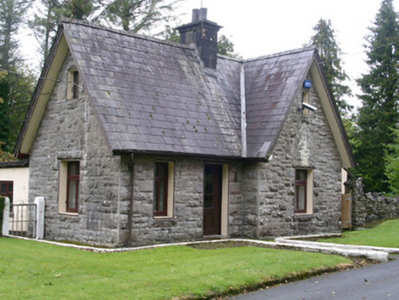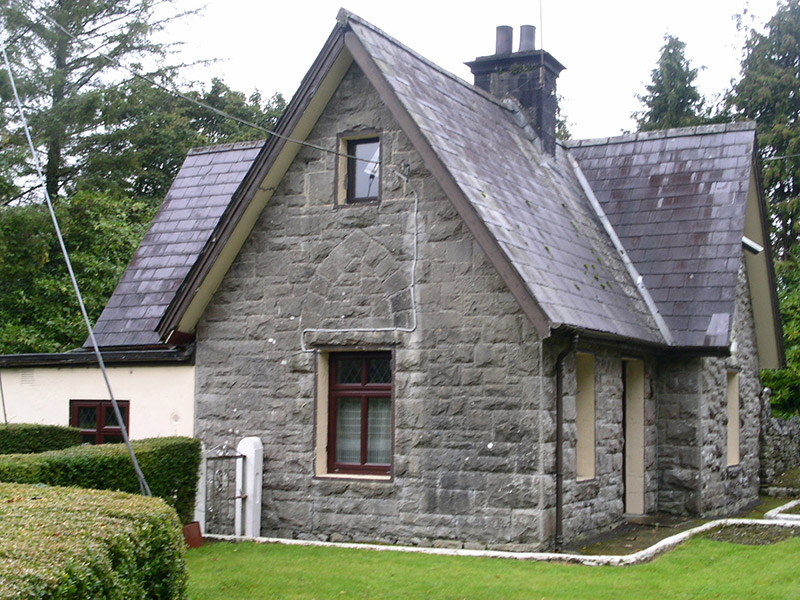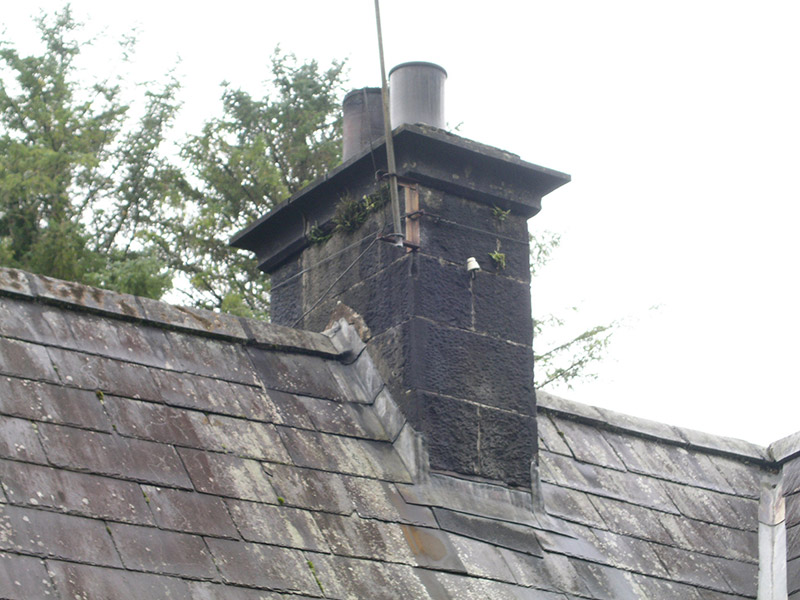Survey Data
Reg No
32401509
Rating
Regional
Categories of Special Interest
Architectural
Original Use
Gate lodge
In Use As
House
Date
1870 - 1910
Coordinates
174759, 334931
Date Recorded
13/10/2004
Date Updated
--/--/--
Description
Detached three-bay single-storey-with-attic stone gate lodge, built c. 1890. Oblong plan, gabled break-front to north side of east elevation, gabled return to rear (west), flat-roofed single-storey extension wrapped around return. Steeply-pitched slate roof, clay ridge tiles, tooled ashlar limestone corbelled chimneystack, half-round cast-iron gutters on overhanging eaves, painted timber projecting bargeboards. Rock-faced squared-and-snecked ashlar limestone walling margined at corners. Square-headed window openings, painted smooth-plastered reveals including sills, rock-faced ashlar dressings, lancet-headed relieving arches over ground floor gable windows, uPVC casement windows c. 1995. Square-headed entrance door opening, hardwood half-glazed panelled door c. 1995. Concrete perimeter path, grassed areas, boundary hedges, dry stone boundary walls, bitmac driveway.
Appraisal
This well-designed gate lodge is at the entrance to St. Angela's College (formerly Clogherrevagh House). It has a distinctive steeply-pitched and gabled slate roof. Stone walling is well executed.







