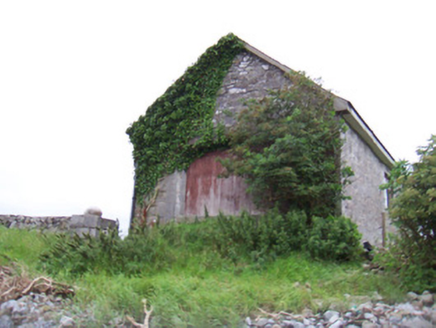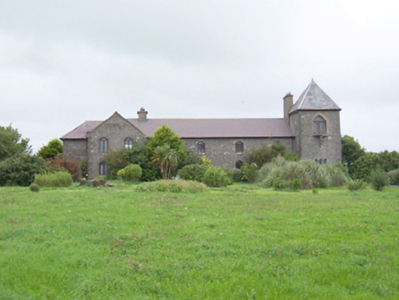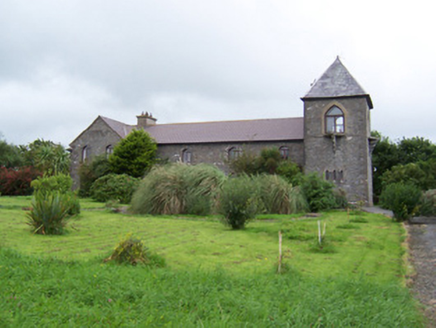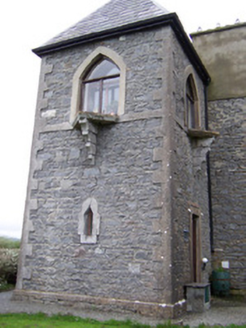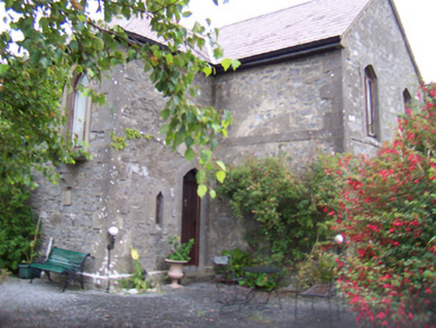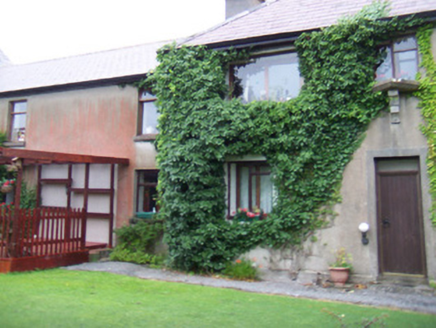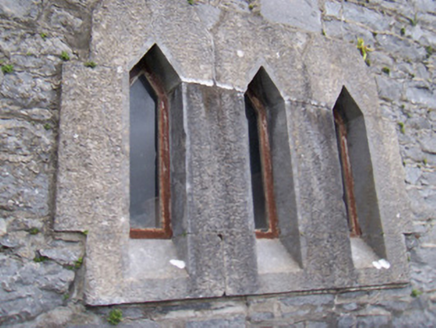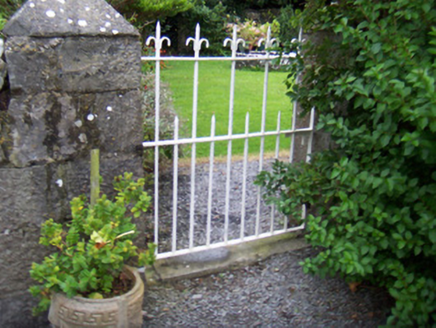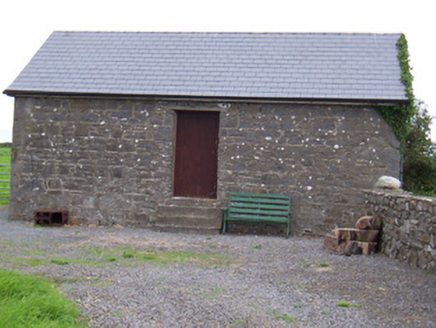Survey Data
Reg No
32401308
Rating
Regional
Categories of Special Interest
Architectural, Social, Technical
Previous Name
Derkmore Coastguard Station
Original Use
Coastguard station
In Use As
House
Date
1845 - 1885
Coordinates
157594, 335250
Date Recorded
19/08/2004
Date Updated
--/--/--
Description
Detached multiple-bay two-storey former coastguard station, built c. 1875, now in use as private dwelling. Oblong main block facing east, square tower at north end, two-bay projection on east side of main block at south end. Hipped and pitched slate roofs, clay ridge and hip tiles, profiled aluminium gutters on painted timber fascias. Pyramidal slate roof to tower, lead capped wood-cored hip rolls, weather vane, cast-iron rainwater goods. Rubble limestone walling, tooled ashlar quoins, tooled ashlar strings, chamfered plinth. Pointed-arch window openings, smooth render or ashlar surrounds, stone sills, triangular stone sills to tower carried on stepped corbels, painted timber casement windows c. 2000. Pointed-arch door openings, hardwood sheeted doors. Situated at the end of road, painted entrance pillars to south with ball and bird finials, modern metal scroll worked gates c. 1970, winding avenue to house, lined with dry stone walls, mature planting on approach to house, stone boat house to east boundary, double garage to south-west of house c. 1995.
Appraisal
This interesting example of an early coastguard building is now in use as a private holiday home. It is imposing in it prominent location overlooking the bay.
