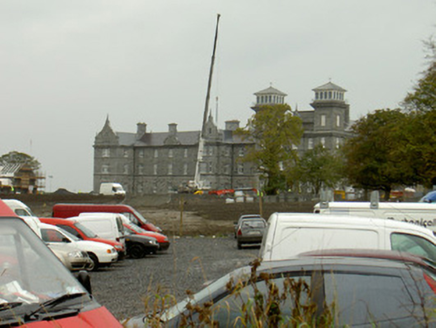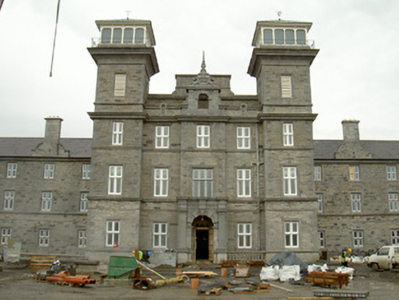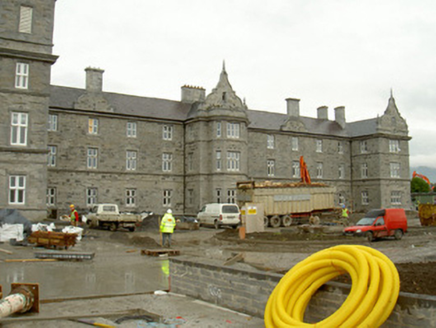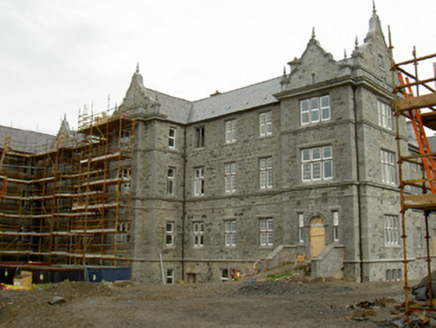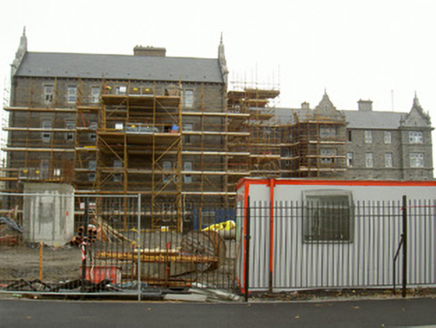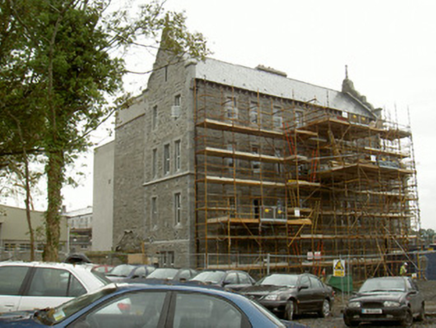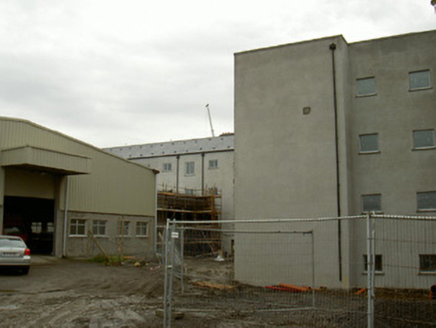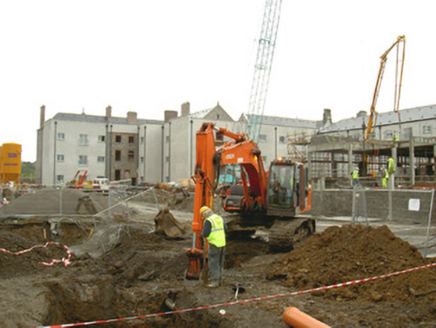Survey Data
Reg No
32323001
Rating
National
Categories of Special Interest
Architectural, Artistic, Historical, Social
Previous Name
Sligo-Leitrim District Mental Hospital originally Sligo District Lunatic Asylum
Original Use
Hospital/infirmary
In Use As
Hotel
Date
1850 - 1855
Coordinates
170008, 337118
Date Recorded
13/10/2004
Date Updated
--/--/--
Description
Detached multiple-bay three-storey over basement stone former mental hospital, built c. 1852, being converted at time of recording for residential apartments. Symmetrically composed front elevation facing south; forward projecting central five-bay block, four-stage flanking towers, side wings each with two five-bay sections separated by forward-projecting gabled wings with canted bays and terminated at east and west ends by similar, but wider and deeper, wings; further wings extend to sides and rear. Pitched slate roofs, clay ridge tiles, moulded ashlar limestone chimneys on ridge of central block and front elevation of wings, cast-iron moulded gutters. Coursed rubble limestone walling with ashlar dressings including moulded strings, flat quoins, moulded cornices to projecting central, intermediate and terminal wings, pinnacled Dutch gables to wings. Campanile-style flanking towers to central section have deeply coved, cornices surmounted by four-bay blind belfries set behind wrought-iron balustrading with projecting pyramid roofs capped with wood-cored lead sheet and wrought-iron compass finials. Square-headed window openings, painted timber transoms and mullions with plain-glazed sashes behind. Aluminium double-glazed casement windows to wings. Entrance set within single-storey flat-roofed ashlar portico with round-headed arch with alternating projecting and receding voussoirs. Sited on elevated site to north of Sligo town, forms major constituent of group also including Protestant and Catholic chapels.
Appraisal
A well appointed monumental building, designed by architect Mr. Deane Butler and built by Mr. Caldwell of Sligo, is remarkable if only for its immense scale. Its plan and detailing allude to its original function as an institution. Ocuupying a prominent elevated site, the hospital forms an imposing landmark in the townscape of Sligo. The building is distinguished by such features as its well executed ashlar stonework and complex detailing on the central and intermediate wings.
