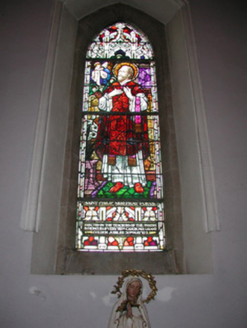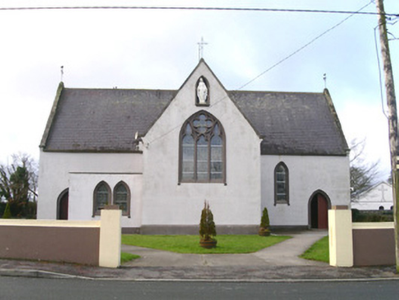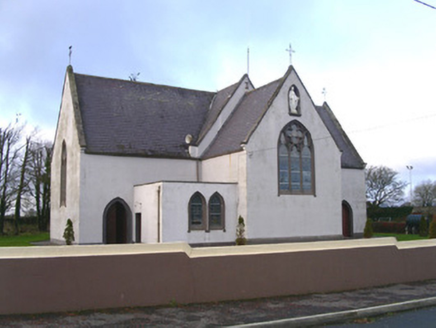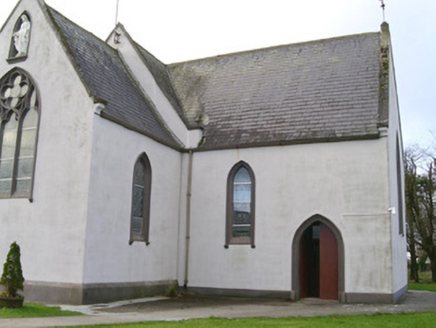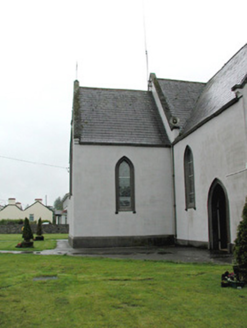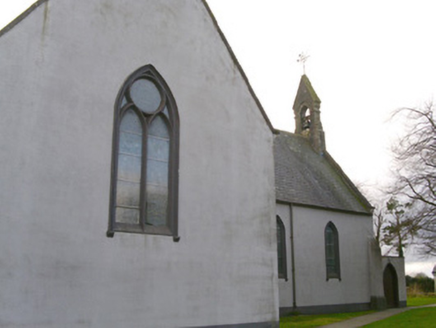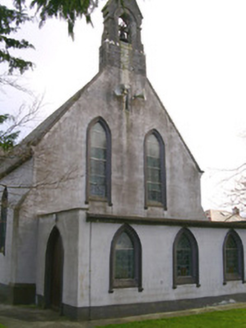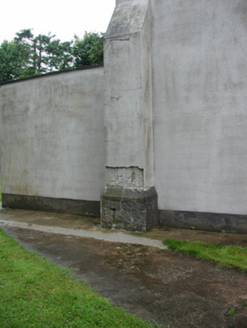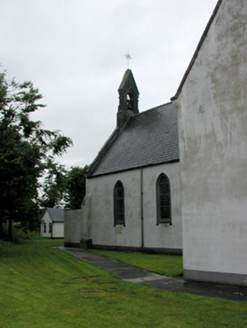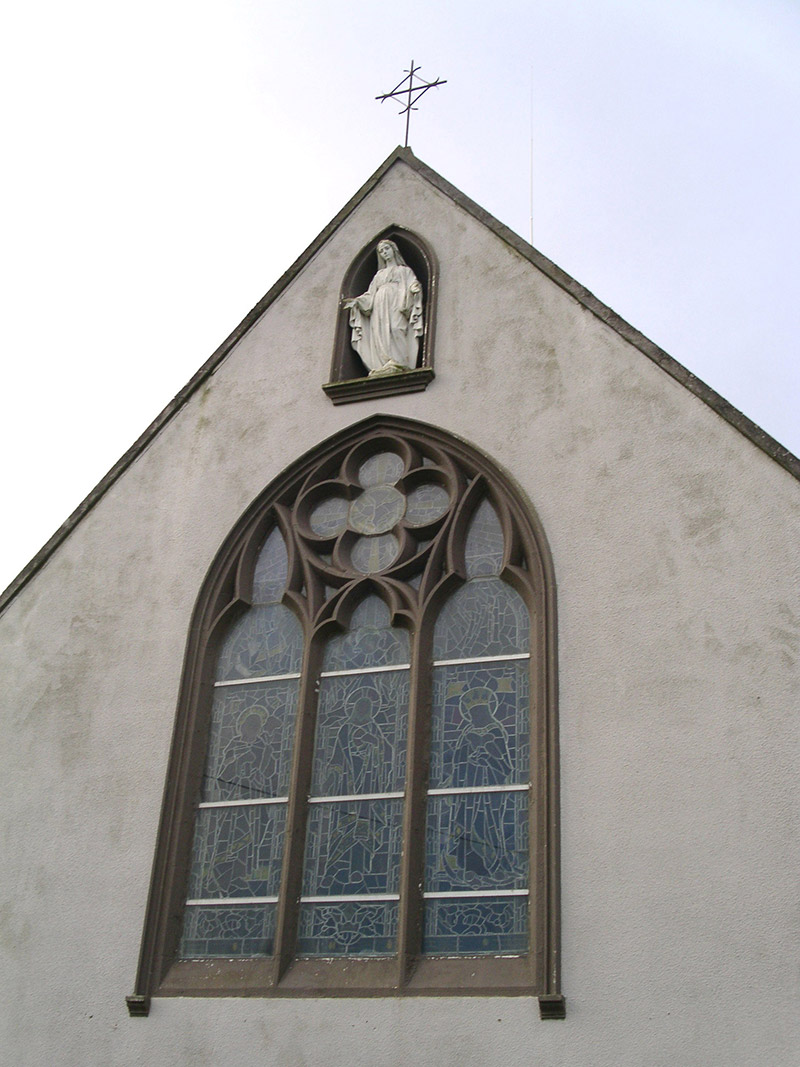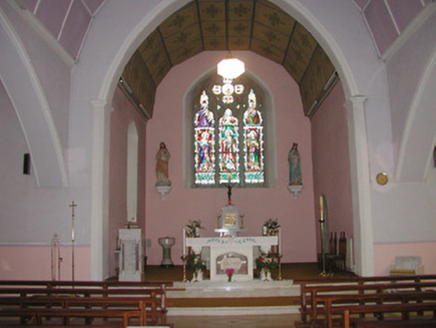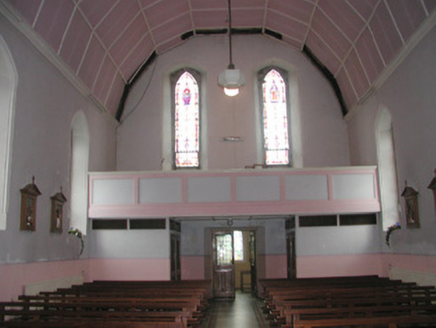Survey Data
Reg No
32319001
Rating
Regional
Categories of Special Interest
Architectural, Artistic, Social
Original Use
Church/chapel
In Use As
Church/chapel
Date
1850 - 1890
Coordinates
149275, 306068
Date Recorded
29/07/2004
Date Updated
--/--/--
Description
Detached rendered Catholic church, built c. 1870. Cruciform plan, three-bay nave with gabled bellcote to west gable, single-bay north and east transepts, single-bay chancel, single-storey two-bay flat-roofed sacristy c. 1970 in corner between south transept and chancel, single-storey three-bay flat-roofed entrance porch c. 1970 to west. Pitched slate roofs, ashlar stone verge cappings to gables with wrought-iron crosses to apexes and rendered corbelled springers, moulded cast-iron gutters, cast-iron downpipes. Painted smooth-rendered walling c. 1970 (originally exposed stone), chamfered plinths, splay-capped angle buttresses to west end of nave, ashlar stone bellcote with pointed-arch opening containing bell. Pointed-arch window openings, moulded render surrounds terminating on corbels, painted stone jambs, flush sills, stained glass leaded-lights, secondary glazing. Geometric bar tracery to chancel and transepts, with two lights surmounted by circular light to transepts and three lights surmounted by quatrefoil to chancel. Pointed-arch door openings, moulded render surrounds on plinth blocks, painted vertically-sheeted timber double doors. Interior with faceted panelled ceilings, painted decoration to chancel, painted plastered walls above painted vertically-sheeted wainscotting, pointed arches to transepts and chancel, gallery with plain panelled balustrade with confessionals under to either side. Set in graveyard, painted smooth-rendered boundary wall.
Appraisal
This modest little church has been extended and dramatically altered by the application of rendering over the original stone walling, nevertheless, it contains some fine stained glass by Joshua Clark and an attractive panelled chancel ceiling.
