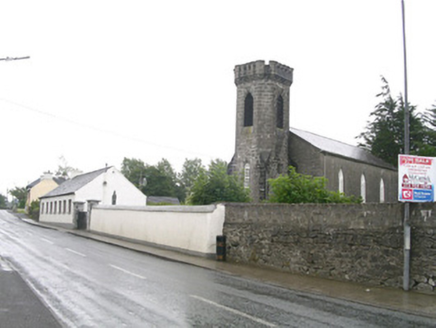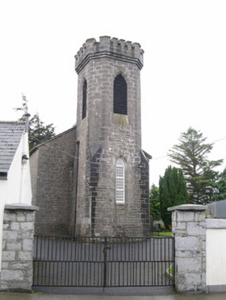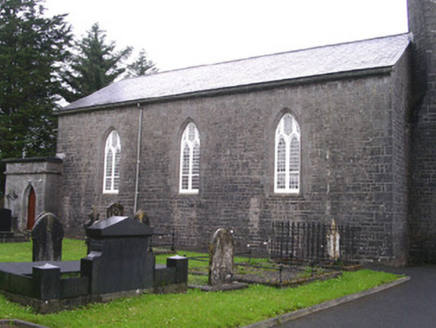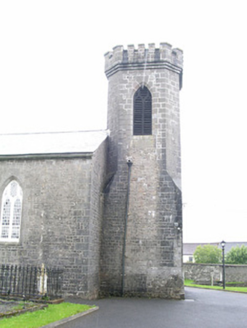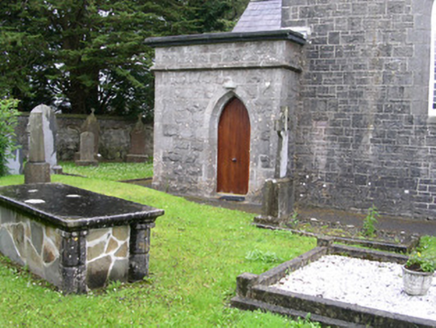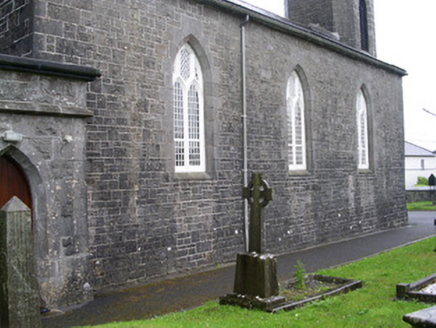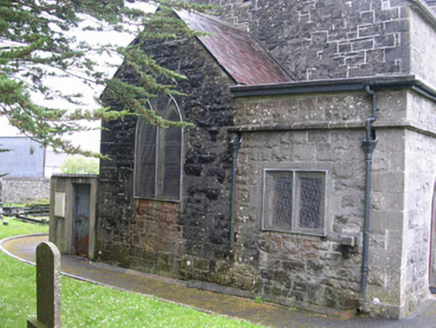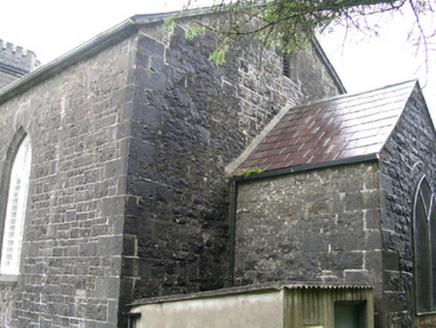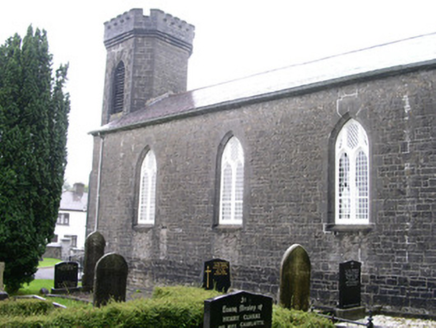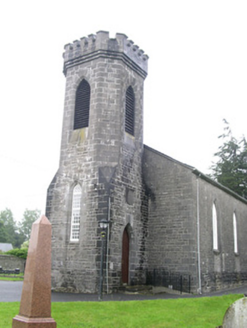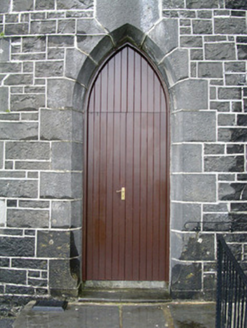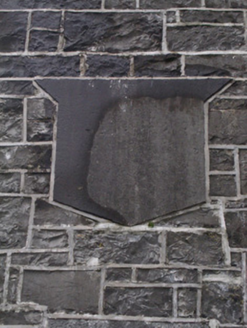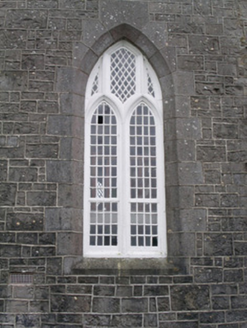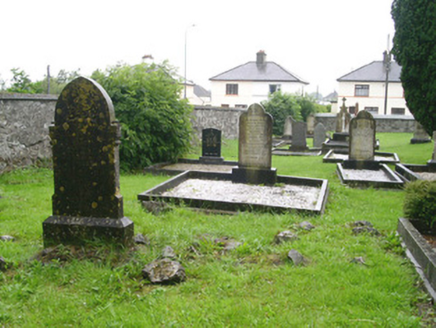Survey Data
Reg No
32316003
Rating
Regional
Categories of Special Interest
Architectural, Artistic, Social
Original Use
Church/chapel
In Use As
Church/chapel
Date
1820 - 1840
Coordinates
152455, 312102
Date Recorded
28/07/2004
Date Updated
--/--/--
Description
Detached three-bay limestone church, built c. 1830. Two stage crenellated tower to west end, square on plan broached at belfry level to polygon. Small rectangular chancel to east end with flat-roofed vestry c. 1900 to north side. Pitched slate roofs to nave and chancel, plain clay ridge tiles, extruded profiled aluminium gutters on eaves corbel course. Flat roof to tower. Coursed squared-and-snecked rubble stone walling, ashlar quoins, corbelled parapet to tower, blank ashlar shield plaque above door opening in tower. Pointed-arch window openings, tooled ashlar splayed surrounds, flush splayed sills, paired Y-tracery painted timber lancets sub-divided into small rectangular panes surmounted by diamond-paned panels. Pointed-arch belfry openings, tooled ashlar splayed surrounds, flush splayed sills, painted timber louvres. Pointed arch door openings, tooled ashlar splayed surrounds, painted vertically-sheeted timber double doors with fixed panel over c. 1995, stone steps. Set in grassed graveyard, stone gravestones, bitmac paths, rubble stone boundary walls to north, east and south, painted smooth-rendered boundary wall with saddle-backed stone copings to road (west), entrance gates on ashlar piers to north-west.
Appraisal
This fine little church, erected in 1830 by the aid of a gift of £900 from the late Board of First Fruits was built of limestone (procured in a quarry in the parish) in the Gothic style. It sits nicely in the church yard and has well-detailed windows and stonework.
