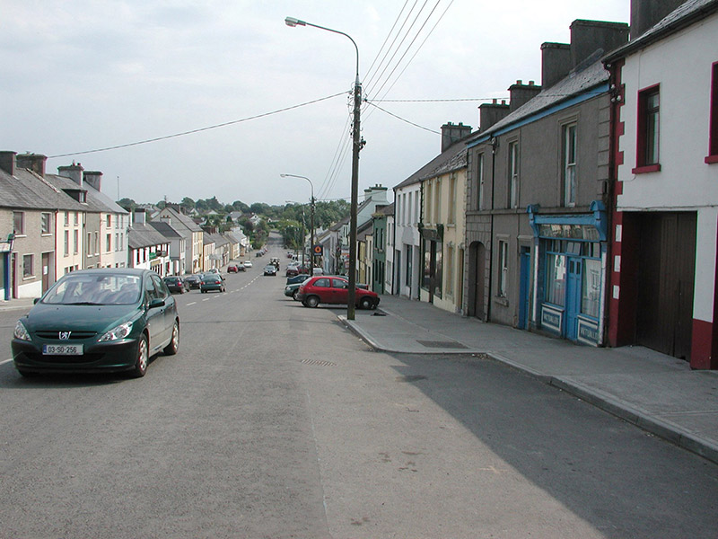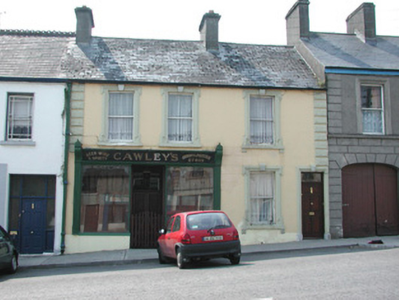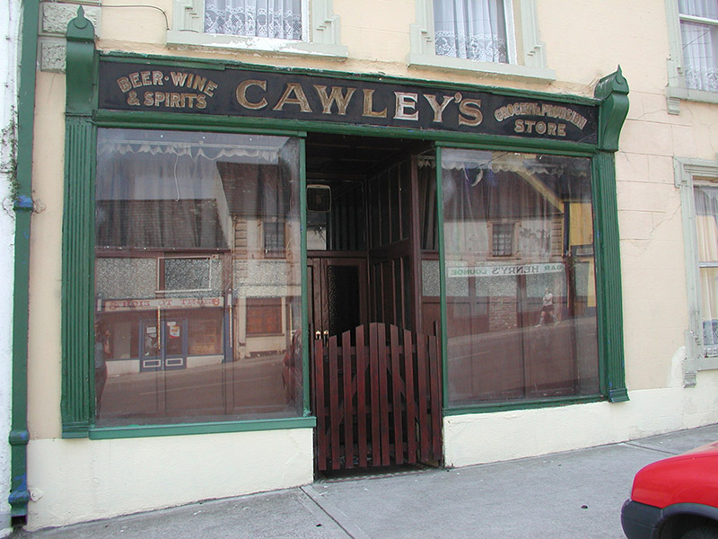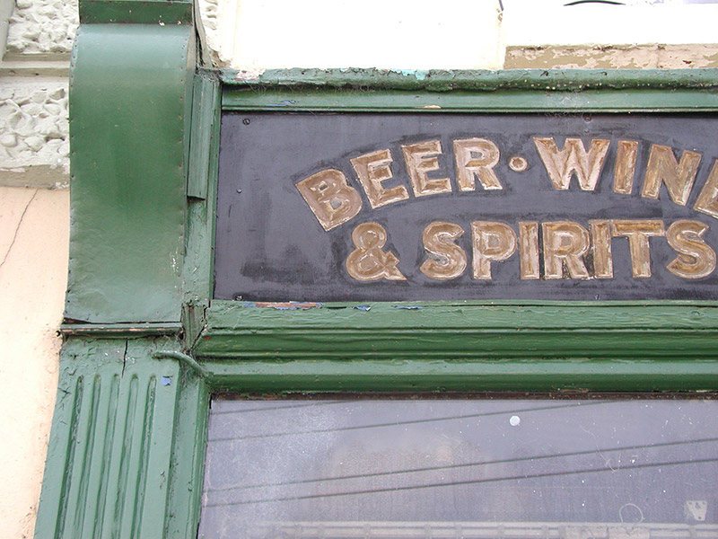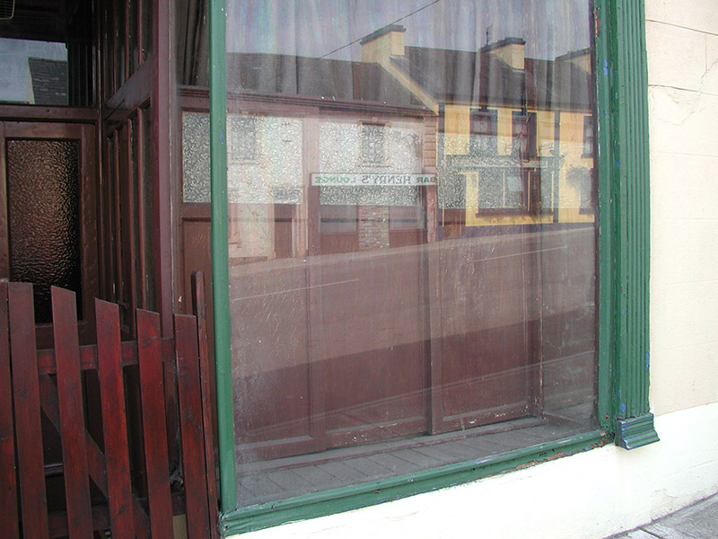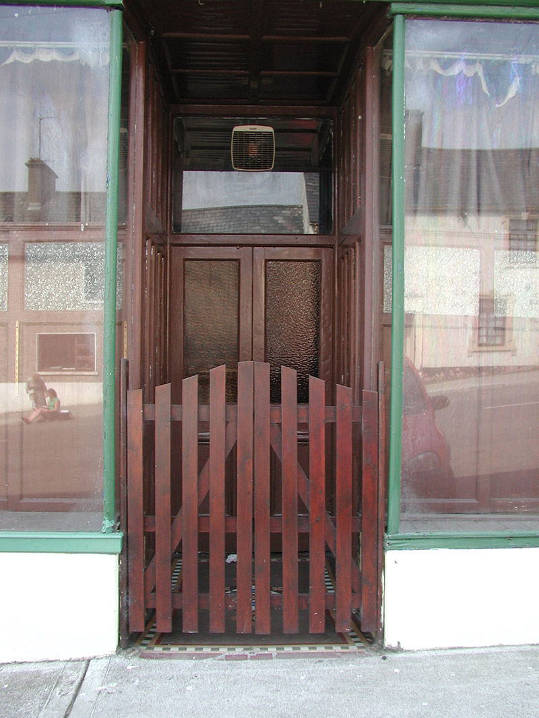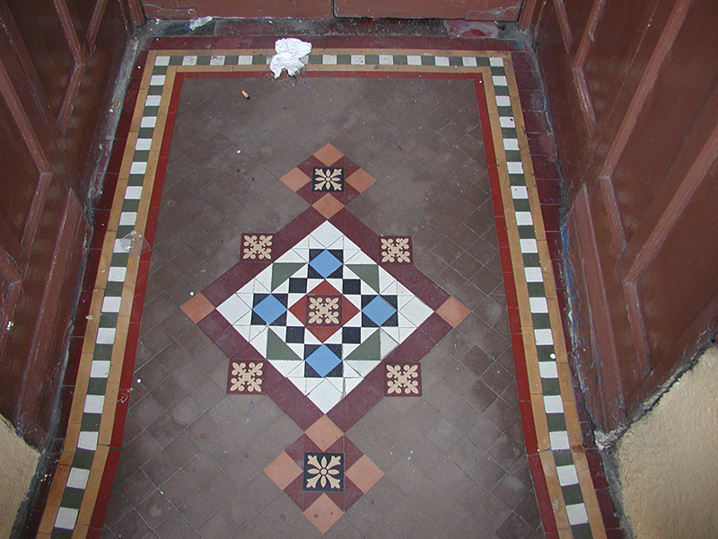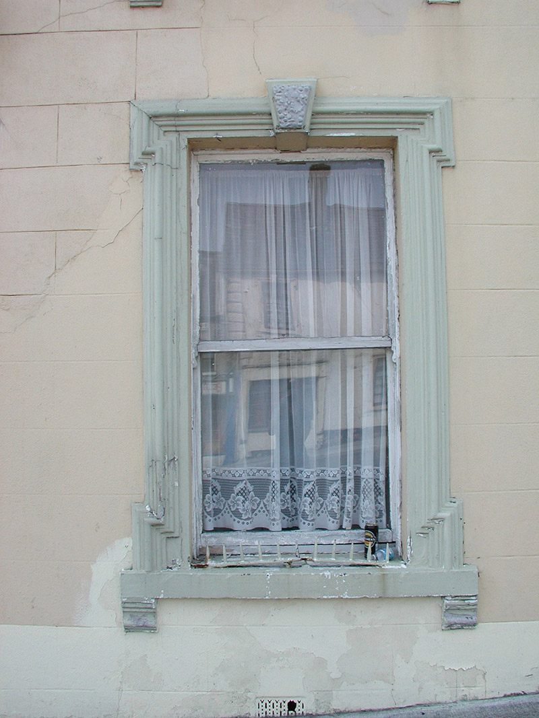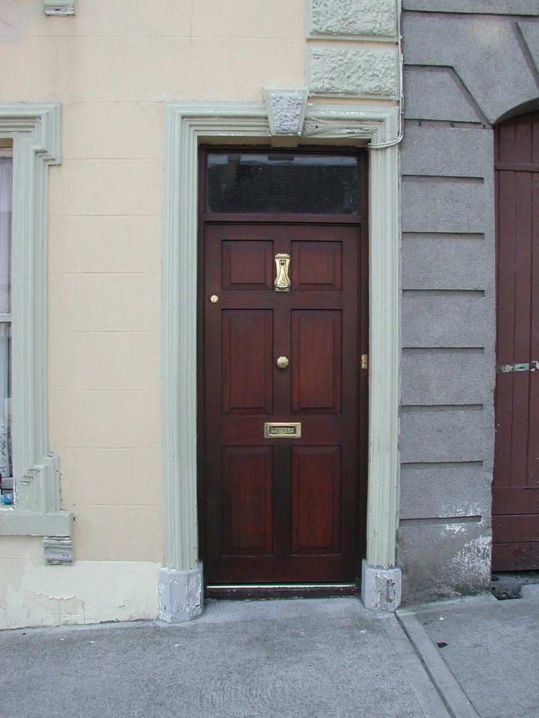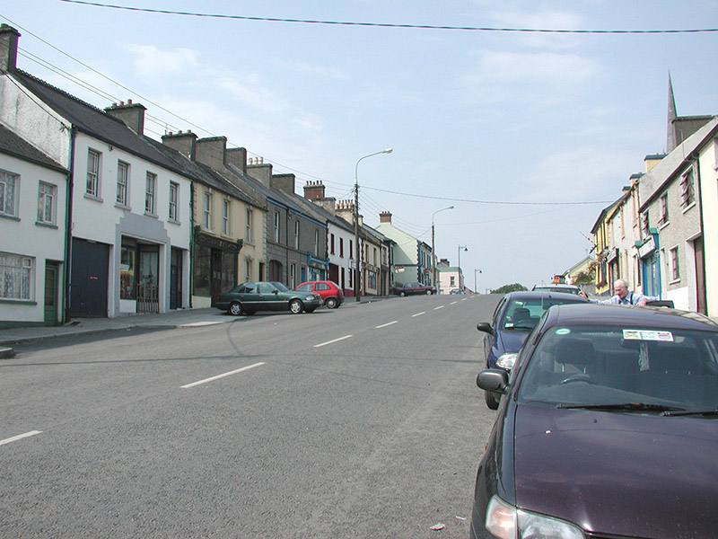Survey Data
Reg No
32314033
Rating
Regional
Categories of Special Interest
Architectural, Artistic, Social
Original Use
House
In Use As
House
Date
1860 - 1880
Coordinates
166303, 315555
Date Recorded
02/08/2004
Date Updated
--/--/--
Description
Terraced three-bay two-storey rendered house, built c. 1870. Shopfront to south of elevation. Pitched slate roof, clay ridge tiles, unpainted smooth-rendered corbelled chimneystacks, half-round cast-iron gutters on eaves corbel course. Painted ruled-and-lined smooth-rendered walling, rock-faced margined straight quoins with channeled joints. Square-headed window openings, lugged-and-kneed moulded render surrounds with rock-faced keystone, painted masonry sills on miniature consoles. Painted timber shopfront, fluted pilasters, scrolled consoles, fascia with deeply-carved gilded lettering, square-headed timber frame display windows on stall risers to either side of deeply-recessed central doorway, original timber panelling within display windows, painted half-glazed double doors, plain-glazed overlight. Timber gate at entrance, geometric polychromatic tiling to threshold. Further square-headed door opening to north, moulded render surround, rock-faced keystone, plain-glazed overlight, hardwood timber door with six raised-and-fielded panels c. 1995. Street fronted, on incline, continuous roofline to south, higher building to north.
Appraisal
This well proportioned building fits comfortably in the streetscape. It boasts a particularly fine and well-preserved shopfront in addition to well-executed moulded detail around door and window openings.
