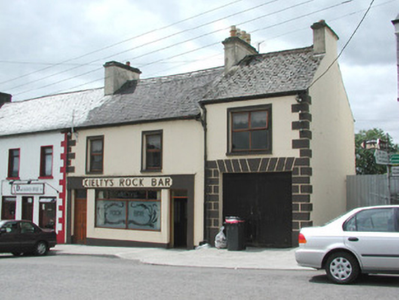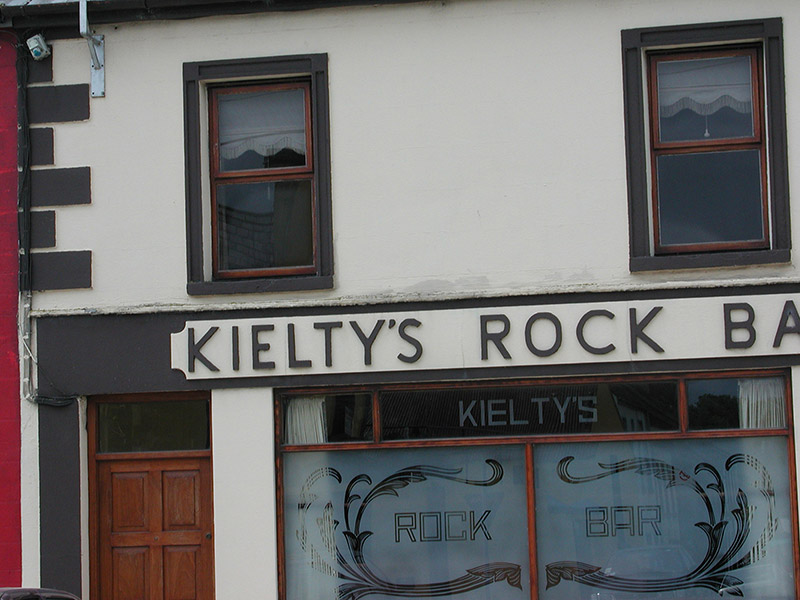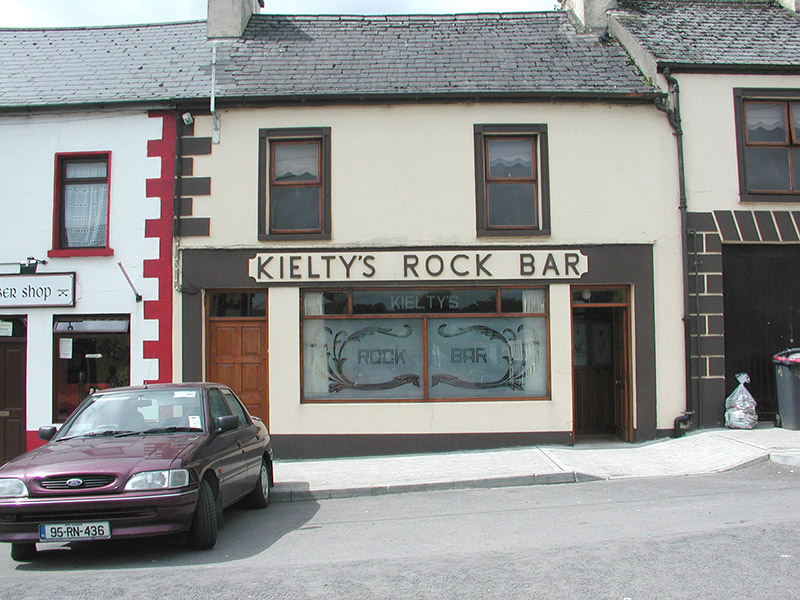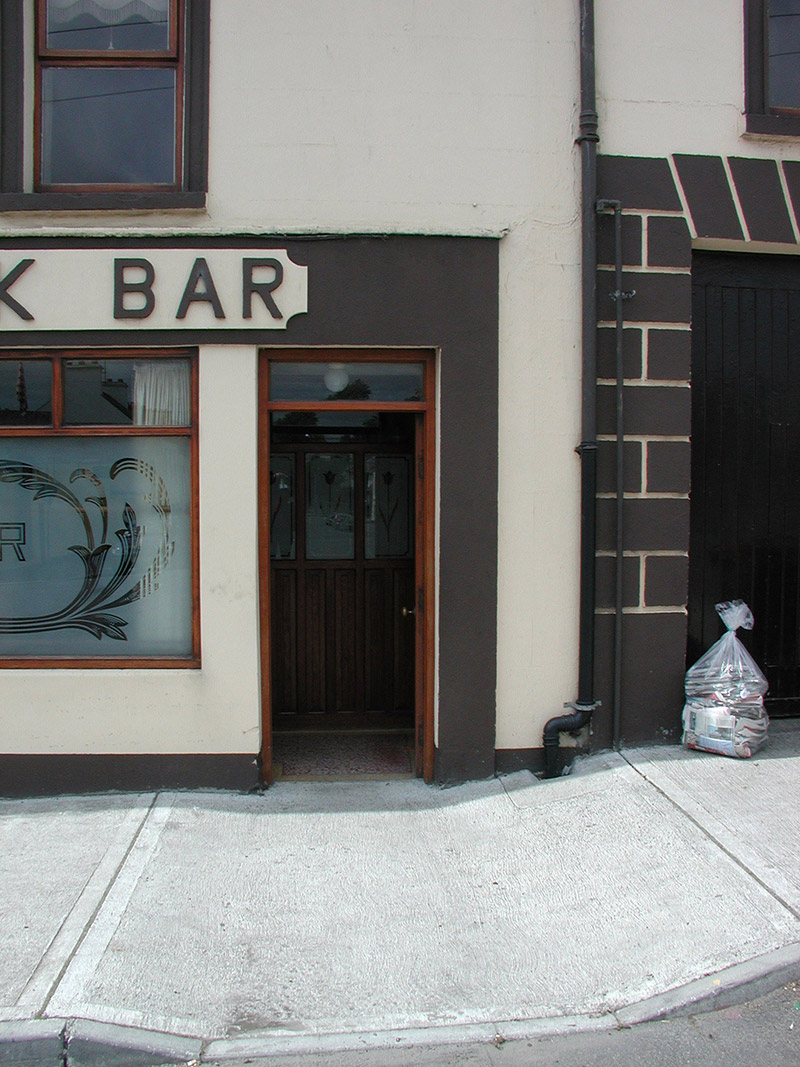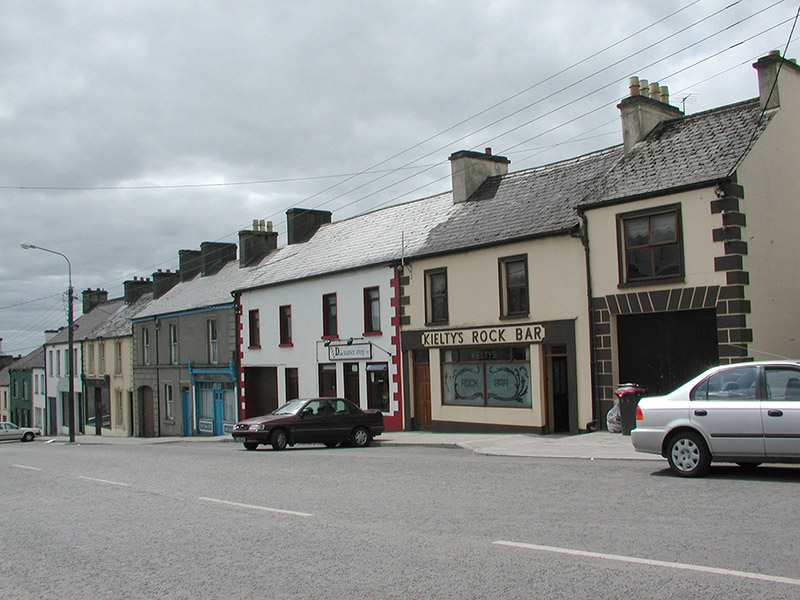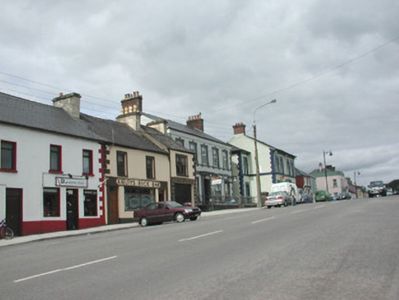Survey Data
Reg No
32314030
Rating
Regional
Categories of Special Interest
Architectural, Social
Original Use
Public house
In Use As
Public house
Date
1870 - 1890
Coordinates
166288, 315586
Date Recorded
30/07/2004
Date Updated
--/--/--
Description
Terraced two-bay two-storey public house, built c. 1880. Slightly-higher single-bay addition to north with integral carriage arch, separate entrance to first floor living accommodation to south. Pitched slate roofs, clay ridge tiles, painted smooth-rendered corbelled chimneystacks, half-round cast-iron gutters on eaves corbel course, cast-iron downpipes. Painted smooth-rendered ruled-and-lined wall, painted channel-jointed quoins, smooth-rendered projecting plinth. Painted smooth-rendered pubfront, recessed fascia with raised moulded lettering, square-headed double display window with frosted glass and lettering in overlight. Square-headed window openings to first floor, plain moulded render surrounds, painted masonry sills, painted timber casement windows c. 1990. Square-headed entrance door openings at either side of display window, plain-glazed overlights, hardwood doors each with six-panels c. 1990. Square-headed carriage arch, channeled reveals and voussoirs, painted vertically sheeted doors. Street fronted.
Appraisal
This traditional public house has a particularly appealing bas-relief sign. The building marks the southward transition to more modest buildings from the cluster of commercial premises hugging the top of the hill.

