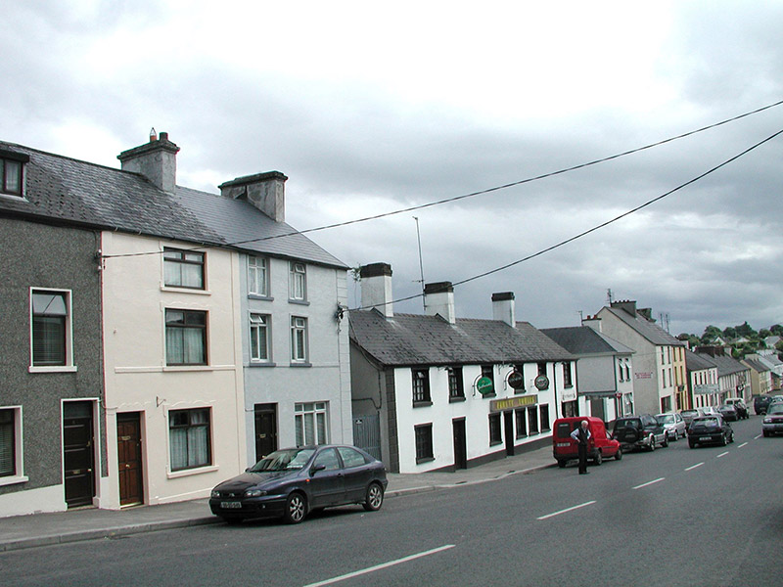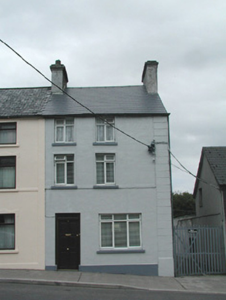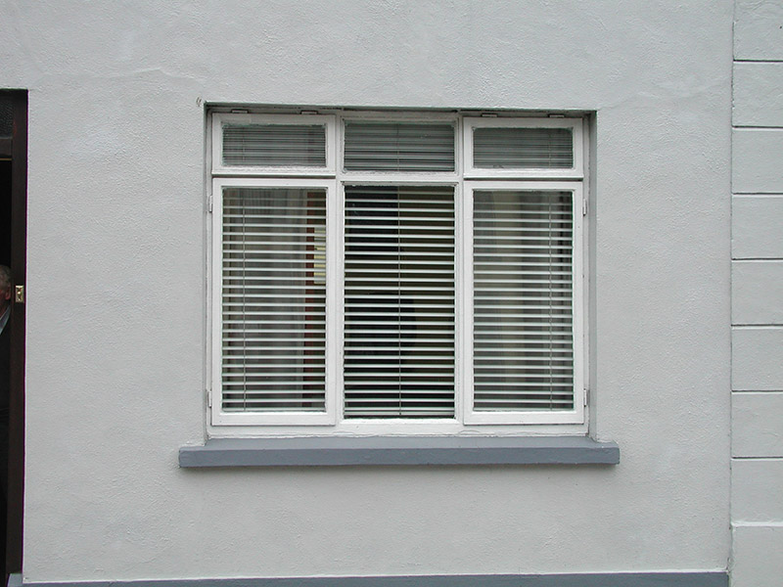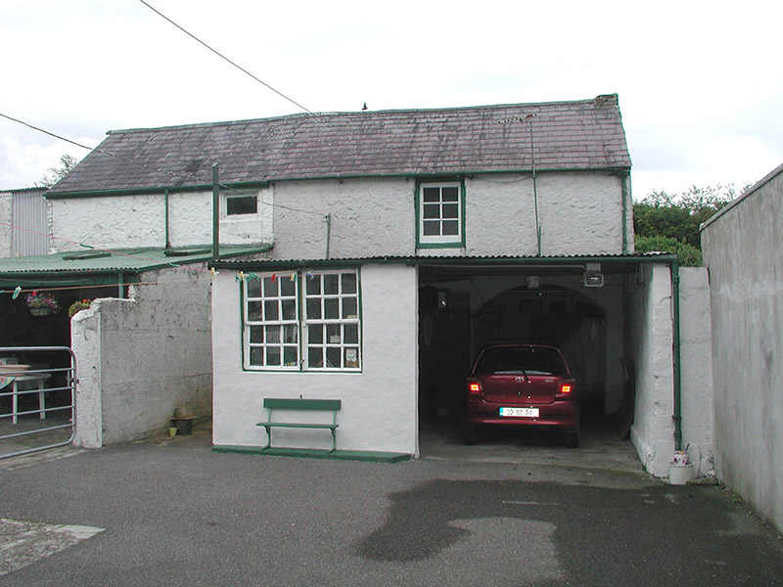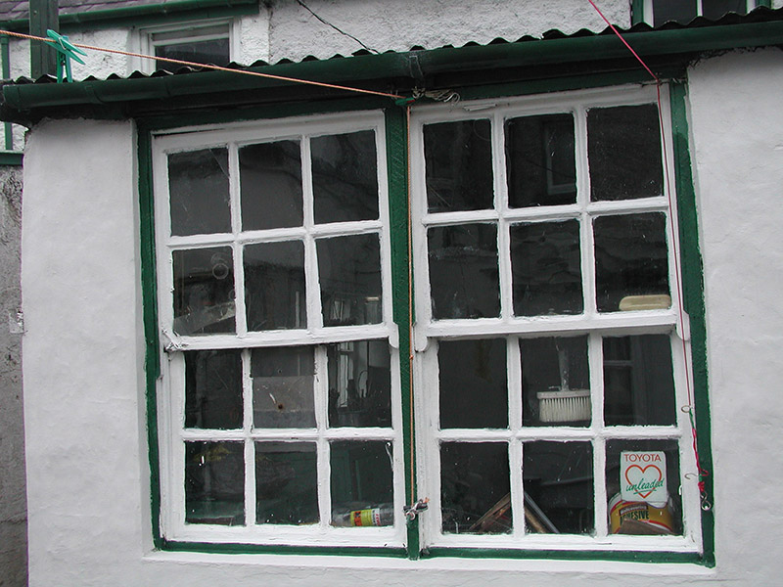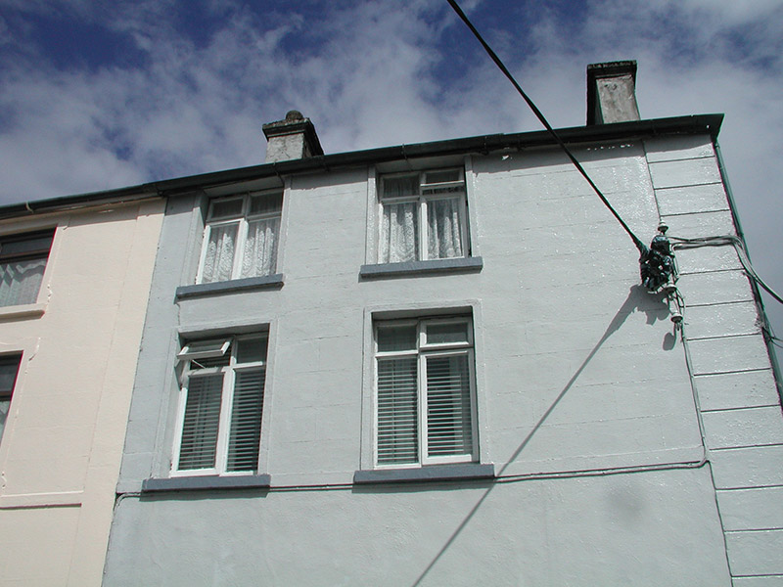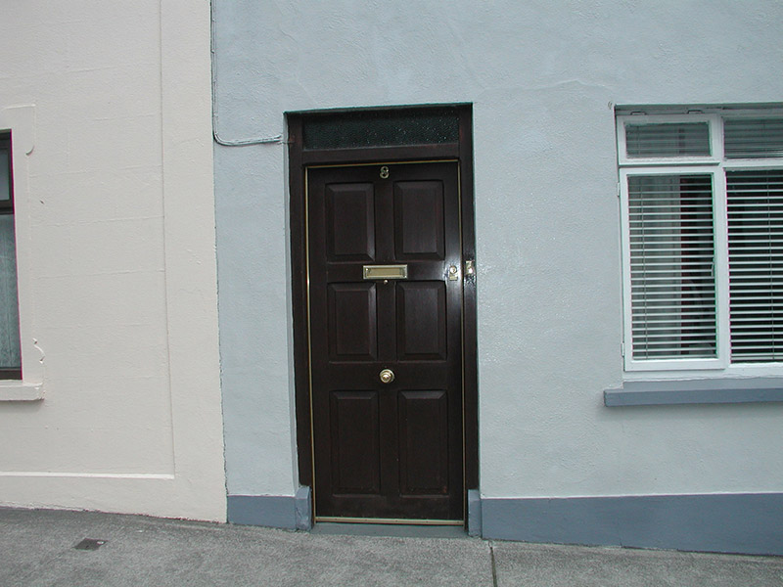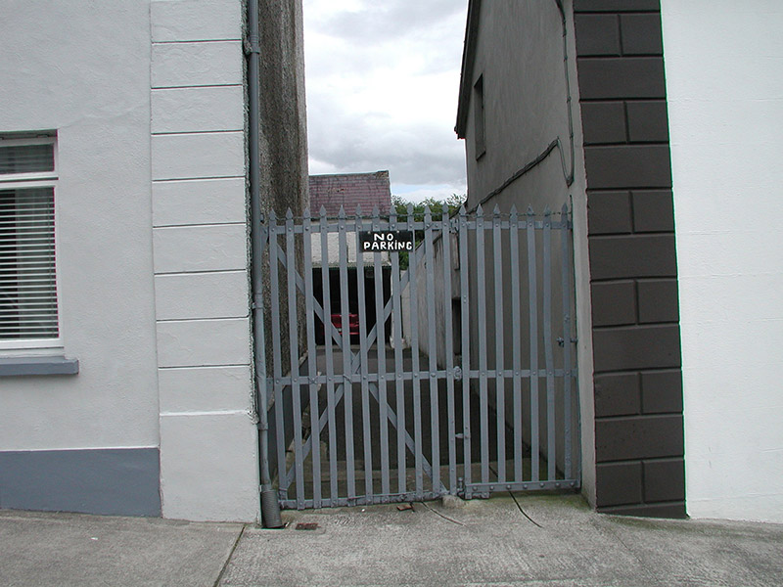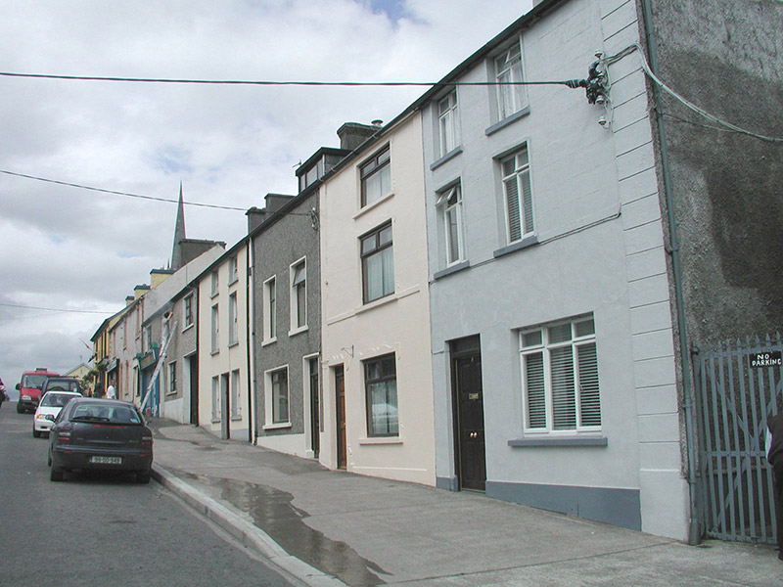Survey Data
Reg No
32314023
Original Use
House
In Use As
House
Date
1860 - 1880
Coordinates
166346, 315540
Date Recorded
09/08/2004
Date Updated
--/--/--
Description
End-of-terrace two-bay three-storey rendered house, built c. 1870. First and second floor windows offset to north side of elevation, ground floor window widened. Pitched artificial slate roof c. 2000, artificial ridge tiles, painted smooth-rendered corbelled chimneystacks, half-round cast-iron gutters. Painted ruled-and-lined smooth-rendered walling, straight V-jointed render quoins to south, projecting rendered plinth. Square-headed window openings, render band surrounds, painted masonry sills, painted timber casement windows c. 1970. Square-headed door opening to north, painted timber door with six panels c. 1990, narrow plain-glazed overlight. Street fronted, wrought-iron flat-bar gate to east leading to rear yard, two-storey outbuilding c. 1820 with pitched slate roof, painted roughcast walling, segmental carriage arch, corrugated-iron roofed single-storey extension to west with six-over-six sash windows. Much lower two-storey terrace to south.
Appraisal
This house, with its unusually disposed fenestration and older outbuilding to the rear, is part of a terrace with unified roofline but disparate fenestration. It contributes to the integrity of the streetscape. The folding gate to the alleyway is an unusual feature.
