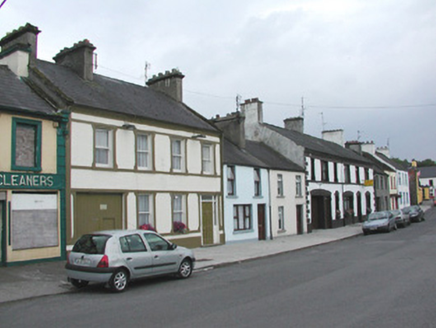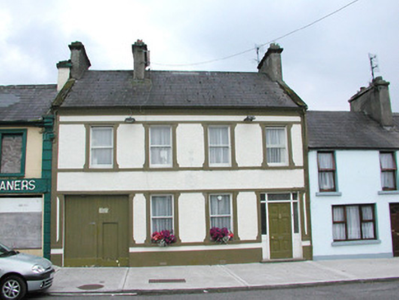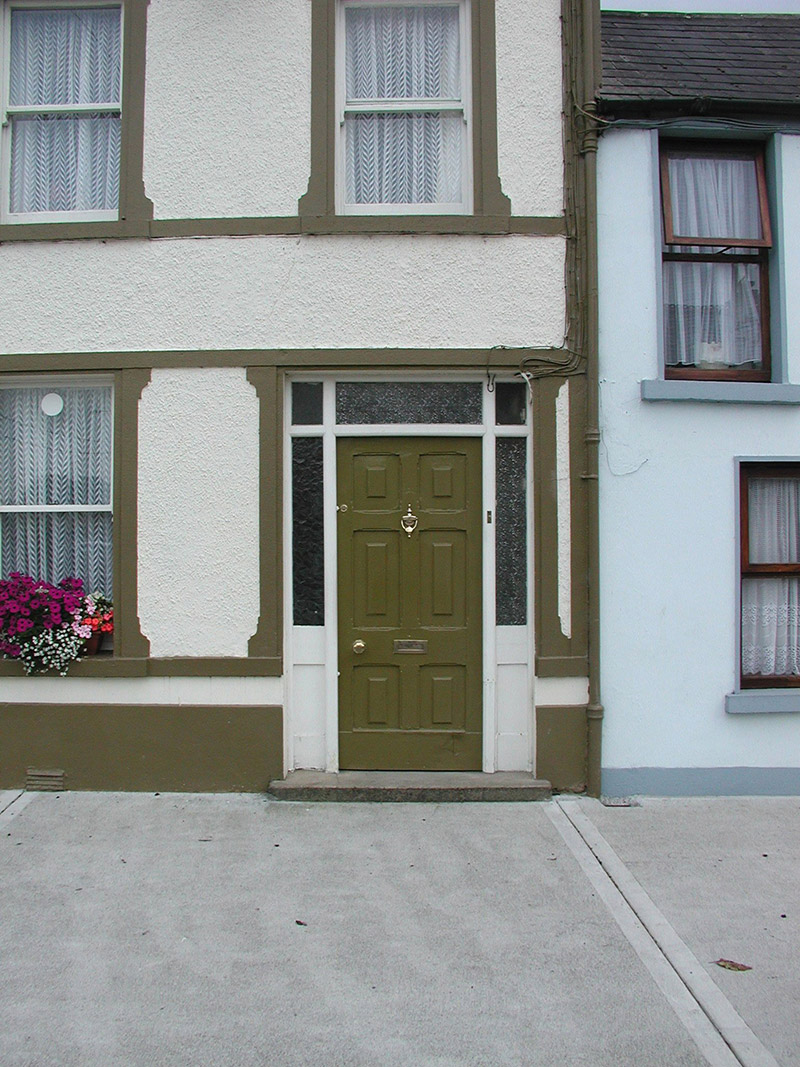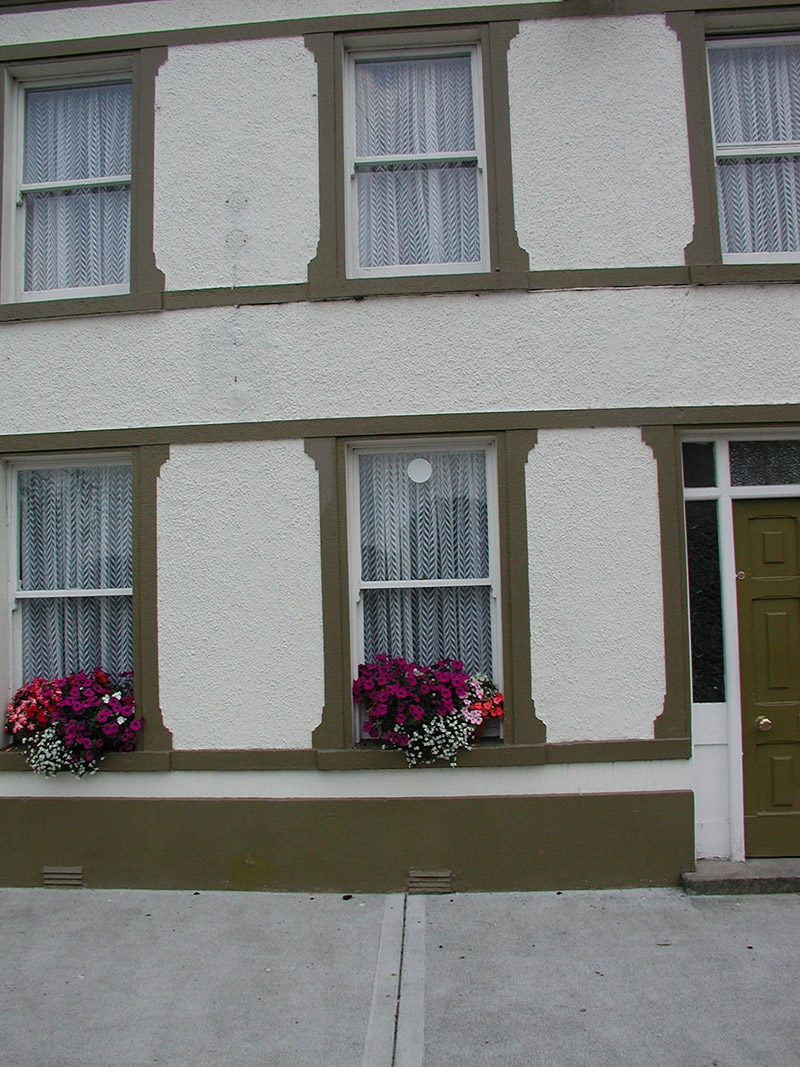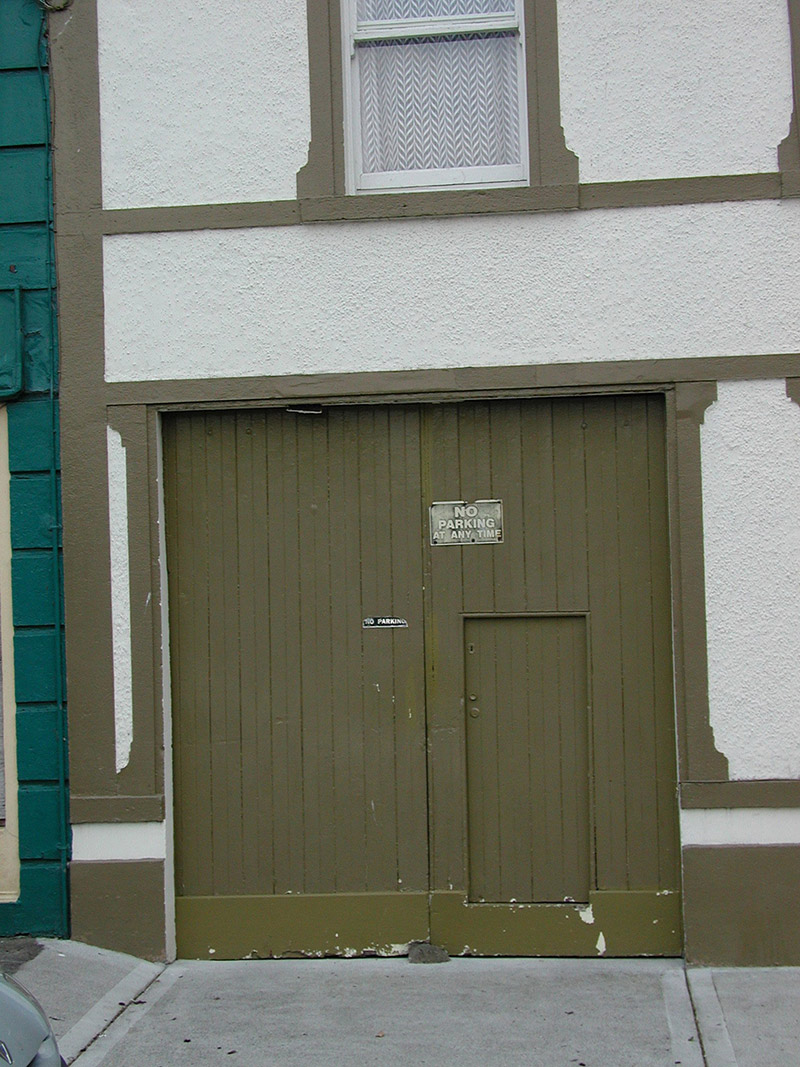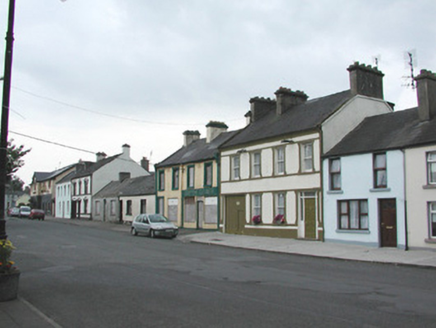Survey Data
Reg No
32314022
Rating
Regional
Categories of Special Interest
Architectural
Original Use
House
In Use As
House
Date
1870 - 1890
Coordinates
166402, 315618
Date Recorded
02/08/2004
Date Updated
--/--/--
Description
Terraced four-bay two-storey rendered house, built c. 1880. Integral carriage arch to east, entrance door to west. Pitched artificial slate roof, clay ridge tiles, unpainted smooth-rendered corbelled chimneystacks, concrete verge cappings, half-round cast-iron gutters on eaves corbel course, cast-iron downpipe. Painted roughcast walling with smooth-rendered strings and plinth course. Square-headed window openings, painted smooth-rendered lugged-and-kneed surrounds, painted stone sills, painted one-over-one timber sash windows. Square-headed door opening, painted smooth-rendered lugged-and-kneed surround, painted timber door with six raised-and-fielded panels, glazed sidelights and overlight. Square-headed carriage arch, painted smooth-rendered lugged-and-kneed surround, painted vertically-sheeted gates with wicket gate. Street fronted with lower buildings to east and west.
Appraisal
This substantial house presents a fine example of the plain façade enlivened through the application of stucco detailing. The original windows and doors survive and combine to make it a vital component of the streetscape.
