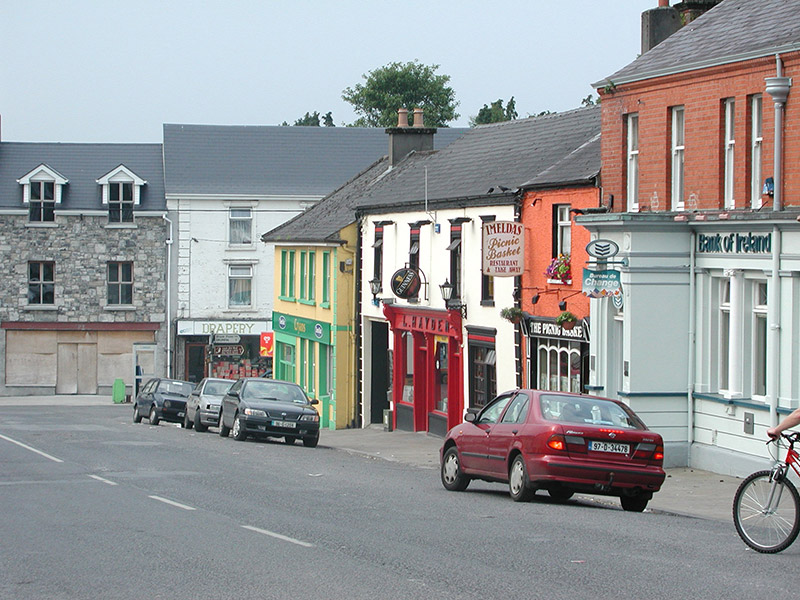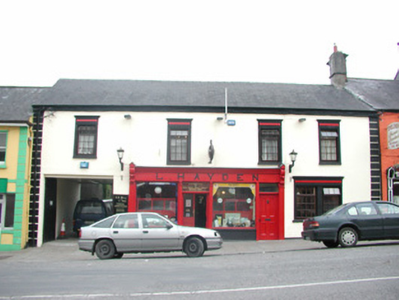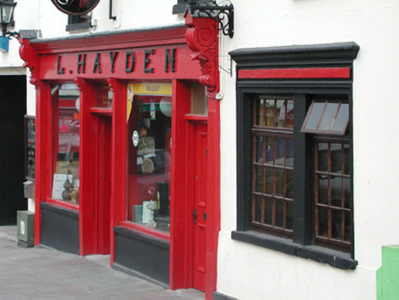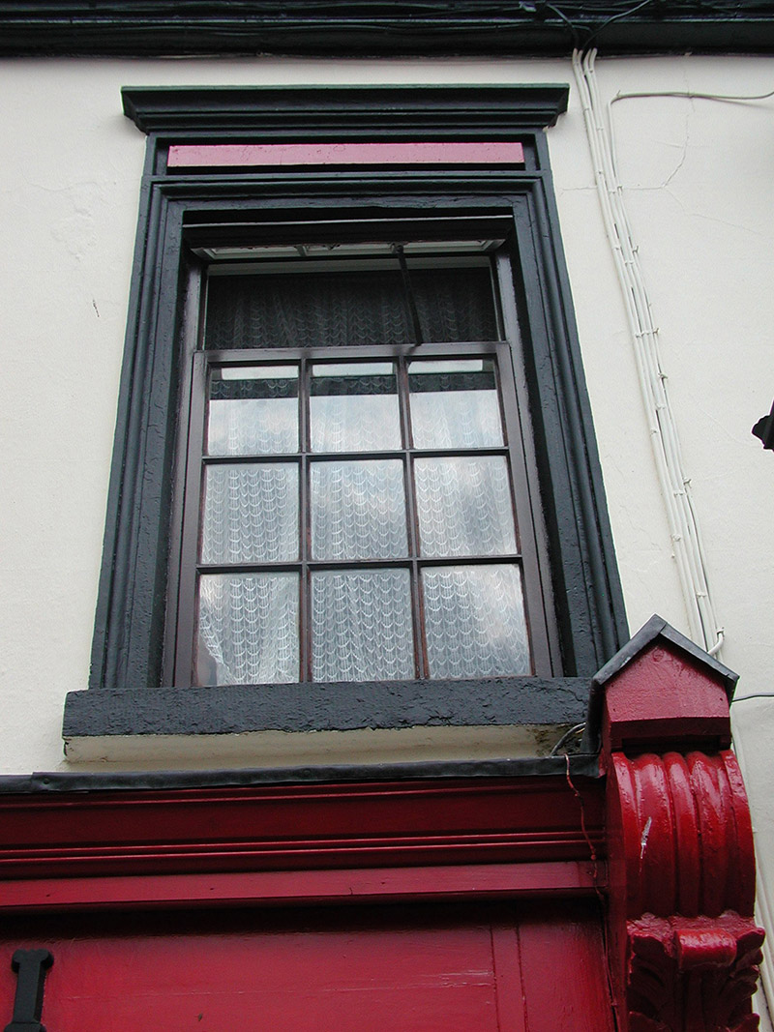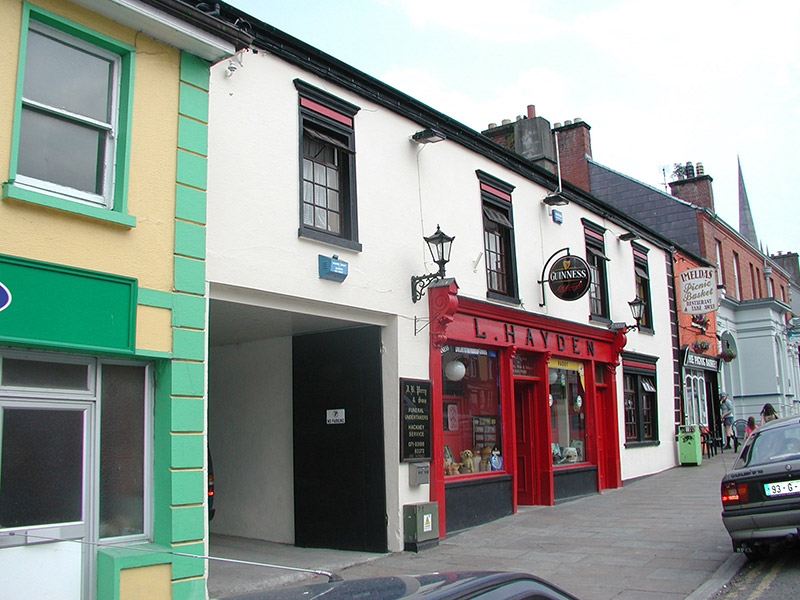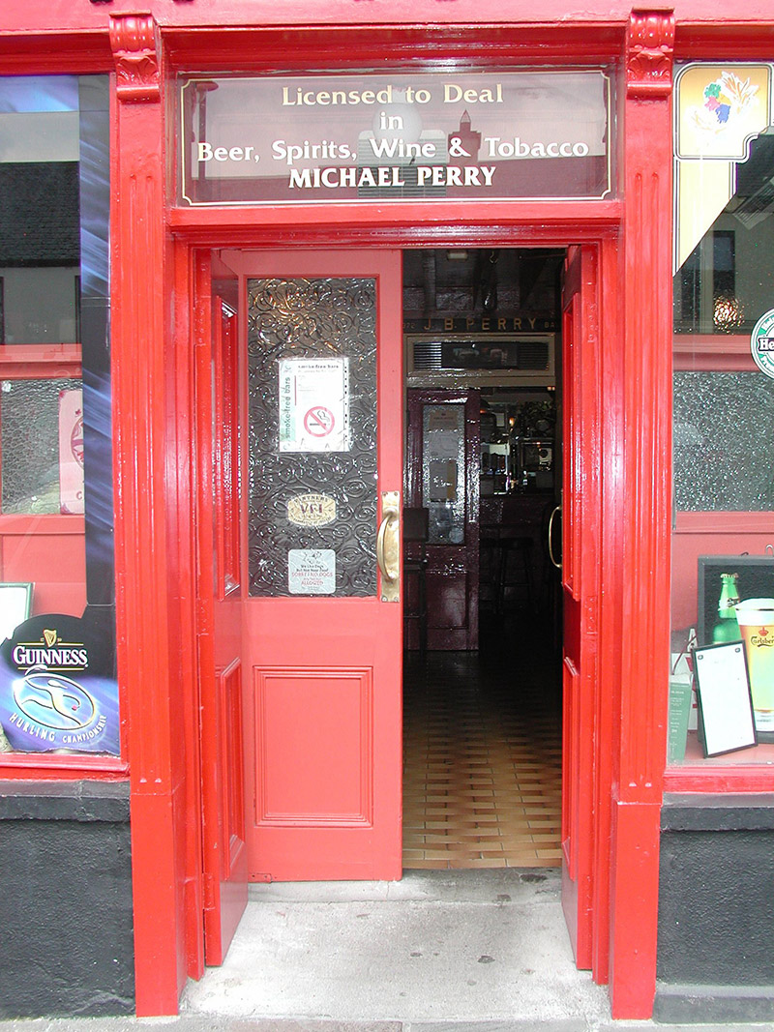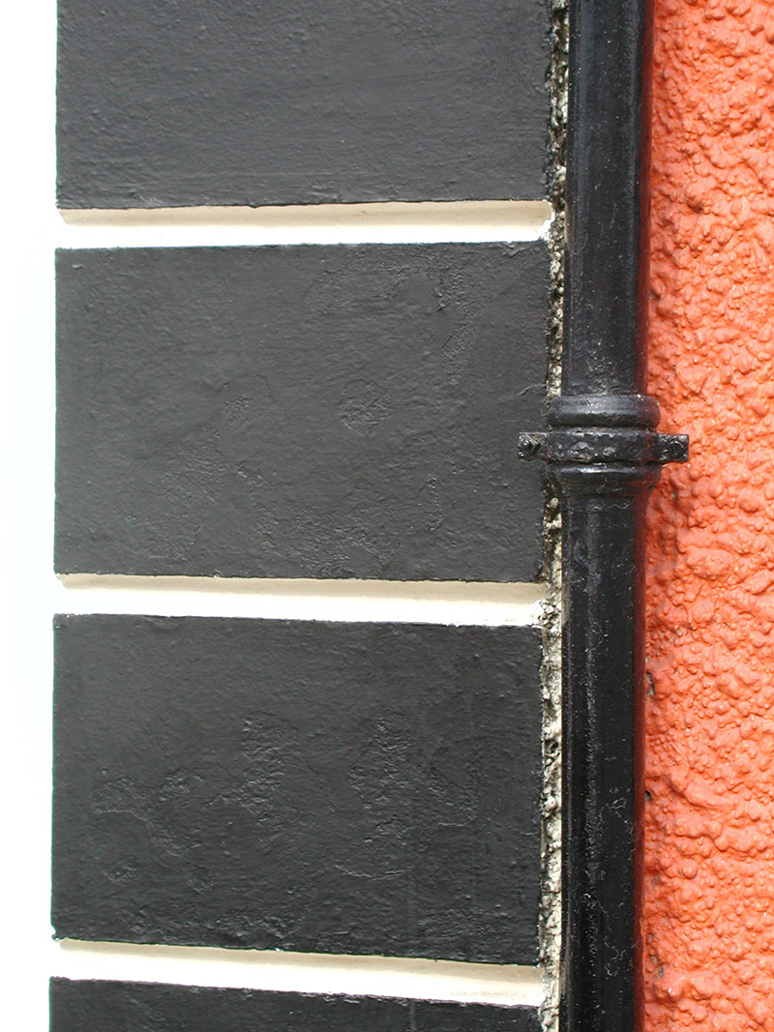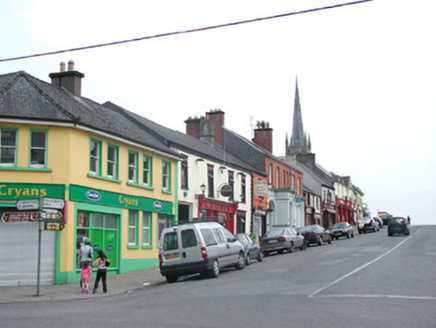Survey Data
Reg No
32314018
Rating
Regional
Categories of Special Interest
Architectural, Artistic, Social
Original Use
House
In Use As
Public house
Date
1810 - 1830
Coordinates
166272, 315733
Date Recorded
02/08/2004
Date Updated
--/--/--
Description
Terraced four-bay two-storey rendered house, built c. 1820, now in use as public house. Integral carriage arch to north, central ground floor pubfront c. 1890. Pitched artificial slate roof c. 1990, clay ridge tiles, unpainted smooth-rendered chimneystack to south, half-round cast-iron gutters on eaves corbel course, cast-iron downpipe. Painted smooth-rendered walling, straight quoins with channeled joints. Square-headed window openings, moulded architraves, recessed frieze panel and moulded cornice over, painted stone sills, painted timber casement windows c. 2000. Painted timber pubfront, fluted pilasters, carved fluted consoles, fascia with raised lettering, lead-capped moulded cornice, square-headed plain-glazed painted timber display windows on stall risers to either side of pub entrance, painted timber double doors each with two panels, plain-glazed overlight with applied licensing details. Square-headed door opening to south side of pubfront providing access to first floor, painted timber door with four panels, plain-glazed overlight. Square-headed carriage arch, painted vertically-sheeted timber double gates. Street fronted on incline with slightly higher building to south and slightly lower building to north, carriage arch leads to rear yard.
Appraisal
This building is of primary importance for its very fine traditional pubfront and channeled quoins both of which preserve traditional detailing.
