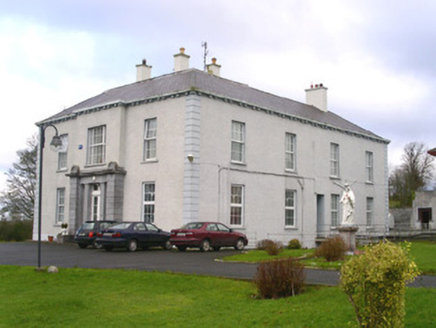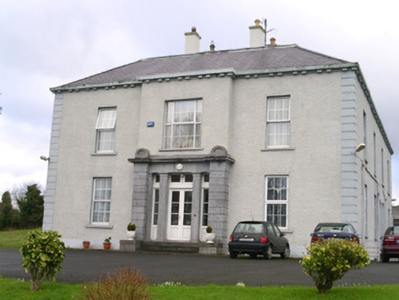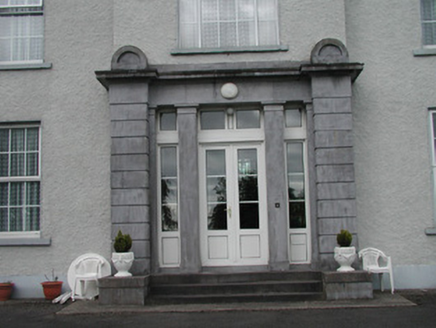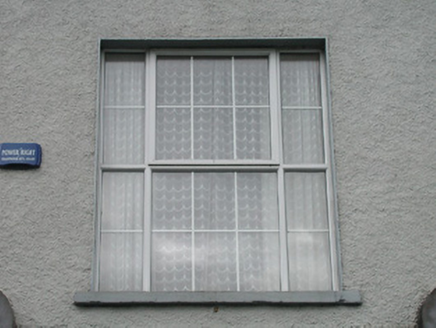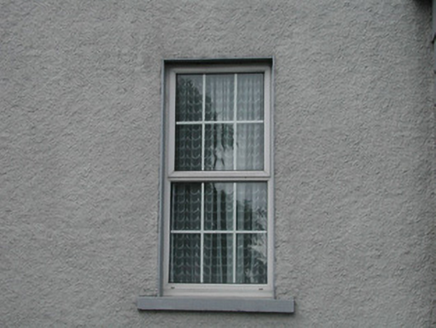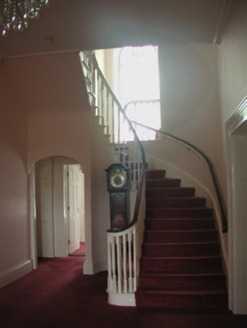Survey Data
Reg No
32314013
Rating
Regional
Categories of Special Interest
Architectural, Artistic
Previous Name
Earlsfield Convent
Original Use
House
Historical Use
Convent/nunnery
Date
1770 - 1775
Coordinates
166430, 316210
Date Recorded
09/08/2004
Date Updated
--/--/--
Description
Detached three-bay two-storey over basement house, built 1774, on an L-shaped plan centred on single-bay two-storey breakfront; two-bay (north) or four-bay (south) two-storey side elevations. Flat topped hipped slate roof on an L-shaped plan with ridge tiles, paired cement rendered central chimney stacks having concrete capping supporting terracotta octagonal pots, and concealed rainwater goods in monolithic cornice on paired dentil consoles with cast-iron downpipes. Roughcast walls on rendered plinth with channelled piers to corners. Square-headed central door opening in tripartite arrangement approached by three cut-limestone steps, cut-limestone doorcase with pilasters between channelled piers supporting acroterion-topped cornice on blind frieze. Square-headed central window opening originally in tripartite arrangement (first floor) with drag edged dragged cut-limestone sill, and concealed dressings framing replacement uPVC casement window replacing six-over-six timber sash window having two-over-two sidelights. Square-headed window openings with drag edged dragged cut-limestone sills, and concealed dressings framing replacement uPVC casement windows replacing six-over-six timber sash windows. Interior including (ground floor): bow-ended central hall retaining timber surrounds to door openings framing timber panelled doors, moulded plasterwork cornice to ceiling, staircase with "spindle" balusters supporting carved timber banister terminating in volute, and timber surrounds to landing framing timber panelled doors. Set in landscaped grounds.
Appraisal
A house erected (1774) by Thomas Fitzmaurice (1742-93) representing an important component of the domestic built heritage of Ballymote with the architectural value of the composition confirmed by such attributes as the compact plan form centred on a tripartite doorcase demonstrating good quality workmanship in a silver-grey limestone; the uniform proportions of the openings on each floor; and the monolithic stone work embellishing the roof. The Fitzmaurice estate, including Earlsfield, was purchased (1833) by Sir Robert Gore-Booth (1805-76) with the house subsequently described (1837) as 'Earl's Field [sic], the property of Sir Robert Gore Booth, Baronet, to whom [Ballymote] belongs' (Lewis 1837 I, 154). Earlsfield was tenanted (1842) by the land agent George Dodwell (1800-43) who was followed by his brother-in-law, Captain Richard Gethin (1804-89), described as occupying a property valued at £20 0s. 0d. (Primary Valuation of Ireland). Earlsfield was last occupied (1906) by Francis Reid Gethin (1848-1940). The Sisters of Mercy of Swinford, County Mayo, were invited to Ballymote in 1904 by Archdeacon Thomas Loftus (1842-1908) and first settled at Castle Lodge in the shadow of Ballymote Castle [SMR SL033-092----]. The new parish priest, Canon Edward Henry Connington (1853-1935), purchased the vacant Earlsfield from the Gore-Booths in 1908 with a view to adapting it as a parochial house but, judging it too far distant from the church (see 32314001), he offered it to the Sisters of Mercy in exchange for Castle Lodge. Earlsfield was put on the market in November 2017.
