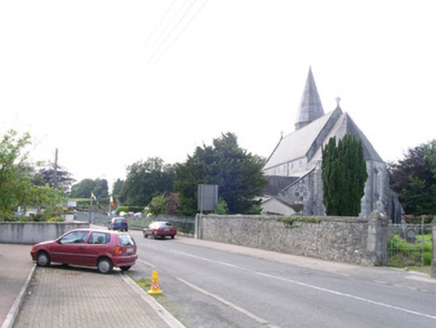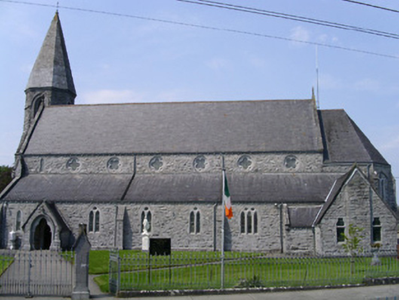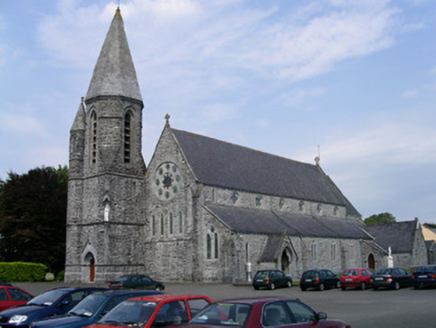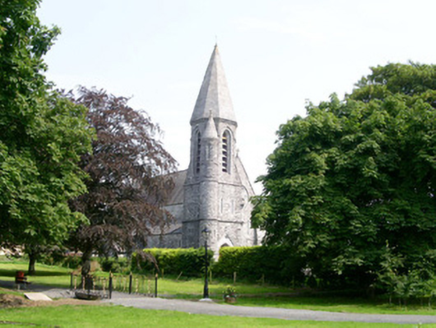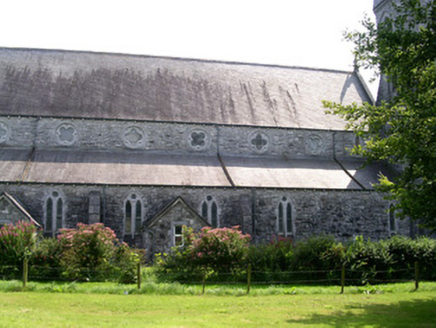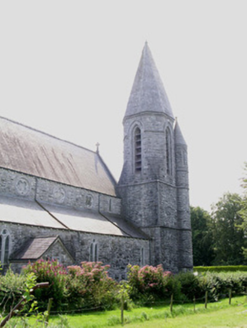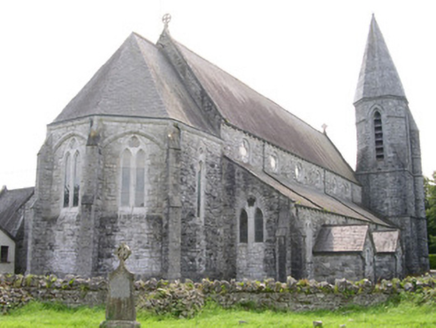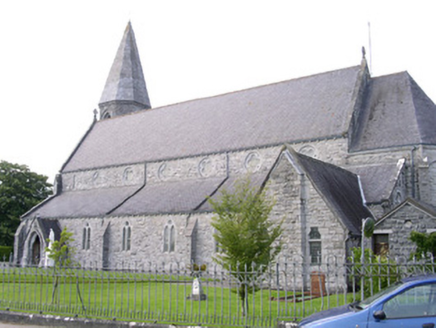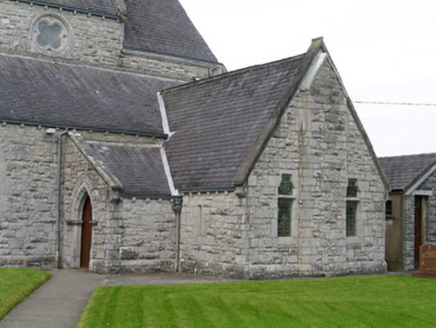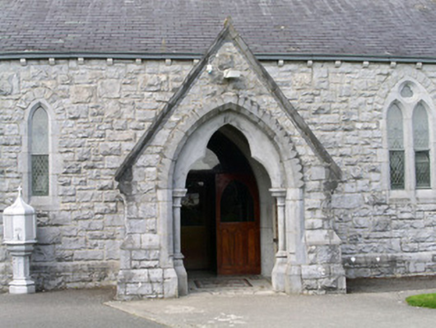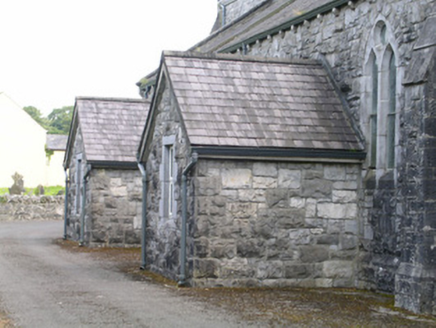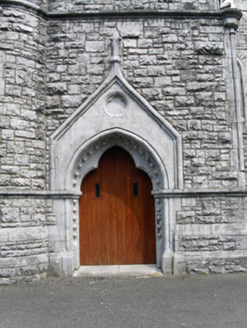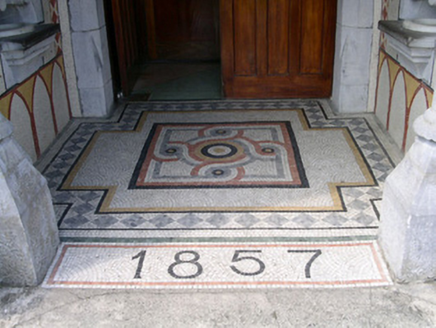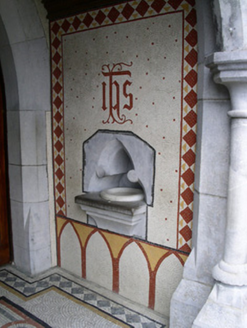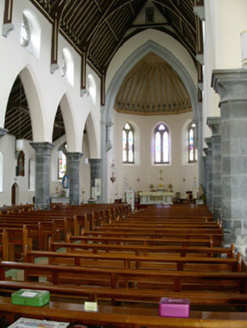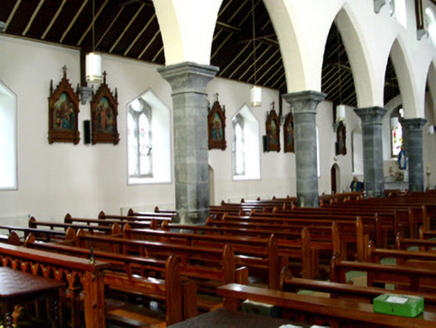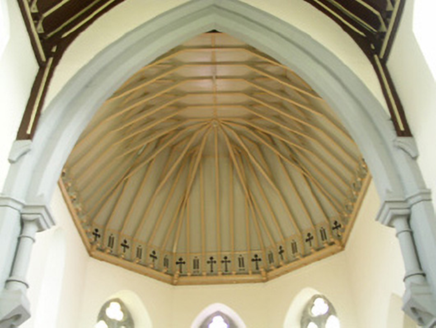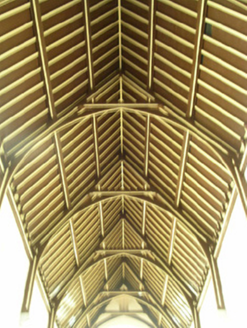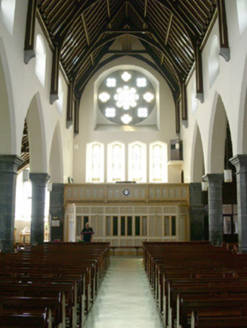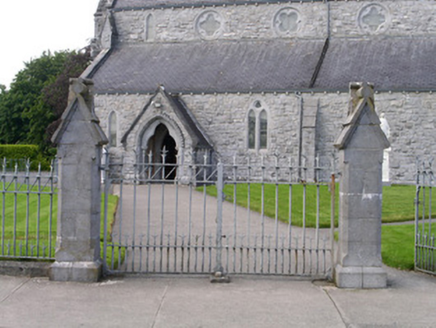Survey Data
Reg No
32314001
Rating
Regional
Categories of Special Interest
Architectural, Artistic, Social
Previous Name
Saint Mary's Catholic Church
Original Use
Church/chapel
In Use As
Church/chapel
Date
1855 - 1865
Coordinates
166065, 315670
Date Recorded
02/08/2004
Date Updated
--/--/--
Description
Detached limestone Gothic Revival Catholic church, begun c. 1859 and opened 1864. Six-bay nave, north and south aisles, semi-octagonal chancel at east end, three-stage belfry tower square on plan to north-west with engaged circular stair turret and broached octagonal belfry and spire, gabled porch projecting from west end of south aisle and sacristy from east end, two gabled confessionals projecting from north aisle. Pitched slate roofs, rainwater chutes to aisle roofs, plain clay ridge tiles, mitred hips to chancel, ashlar limestone verges to gables, stone crosses to east and west nave gable apexes, moulded cast-iron gutters on stone corbels. Ashlar limestone spire, wrought-iron finial. Squared-and-snecked rock-faced ashlar walling with tooled dressings, projecting plinth, splayed-cap angle buttresses to aisles and staged to chancel. Paired lancet windows with trefoils over to aisles and chancel, quatrefoils to nave clerestory, plate tracery incorporating quatrefoils to circular great west window, all with leaded lights and some stained glass. Lancet belfry openings, hood moulds, timber louvres. Pointed-arch door openings, inset trefoil arches to porch and west door, ball mouldings and gabled hood moulding to west door, hardwood vertically-sheeted double doors to west door, hardwood pointed double doors to porch each with leaded light and three panel. Interior nave arcade with alternating square and circular columns carrying pointed arches. Clerestorey windows over, painted pointed chancel arch with corbelled colonettes, mosaic floor and wall finish to entrance porch and altar, terrazzo aisles with interlocking diamond and square design, timber boarding below pews, painted smooth-plastered walls, nave roof trusses supported on stone corbels, crocketted and corbelled cornice, fretwork panels between rafters to nave and chancel. Set in grounds, rubble stone boundary walls, wrought-iron railings on plinth wall to road, wrought-iron gates, ashlar imestone gate piers with chamfered plinths and gabled caps, graveyard to east.
Appraisal
This robust and finely-crafted church, designed by George Goldie, is prominently located at the west end of the town. Among its many important features are good quality external and internal stonework, leaded lights, roof timbering and mosaic work in the south porch and at the altar.
