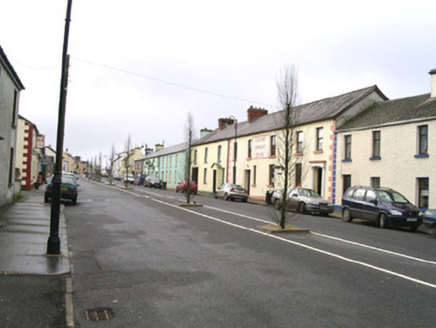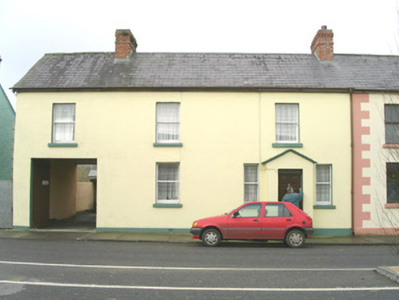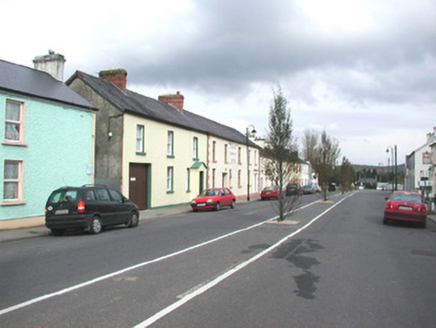Survey Data
Reg No
32312002
Rating
Regional
Categories of Special Interest
Architectural, Historical, Social
Previous Name
Coolaney Courthouse
Original Use
Court house
In Use As
House
Date
1860 - 1900
Coordinates
160699, 325134
Date Recorded
11/10/2004
Date Updated
--/--/--
Description
End-of-terrace three-bay two-storey rendered house, built c. 1880. Integral carriage arch to south, gabled porch to north. Pitched slate roof, pair of brick corbelled chimneystacks. Cast-iron gutters on projecting painted timber fascia, painted timber barge boards, cast-iron downpipe. Painted smooth-rendered ruled-and-lined walling. Square-headed window openings, painted stone sills, painted one-over-one timber sash windows. Square-headed door opening in porch, hardwood six-panel door c. 1995. Square-headed carriage arch, painted timber vertically-sheeted double gates incorporating pass gate. Street fronted.
Appraisal
This modest property is pleasingly asymmetrical and complementary to the streetscape in terms of detail and massing. Sash windows survive along with sheeted doors giving through archway to rear of property.





