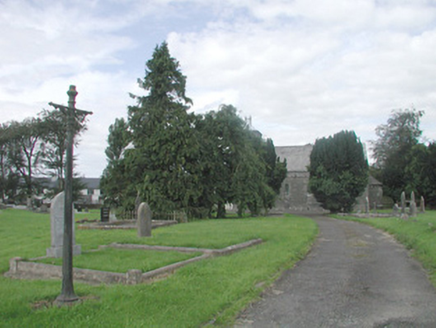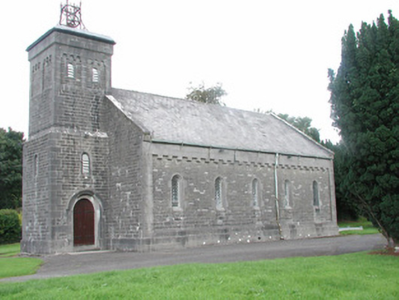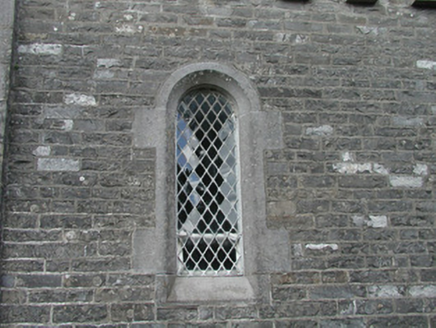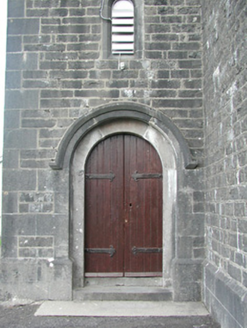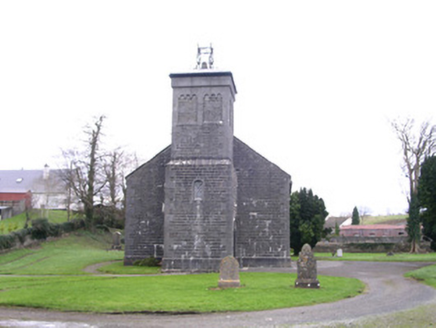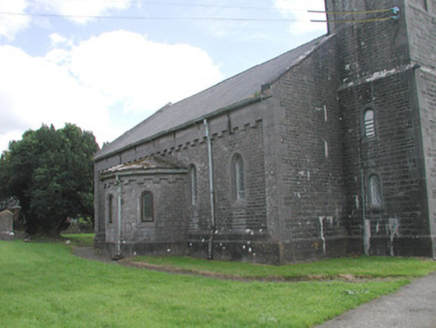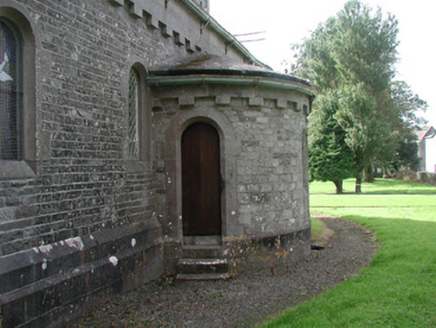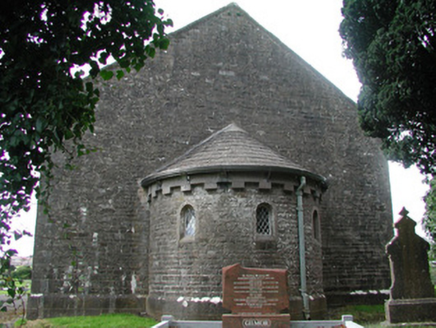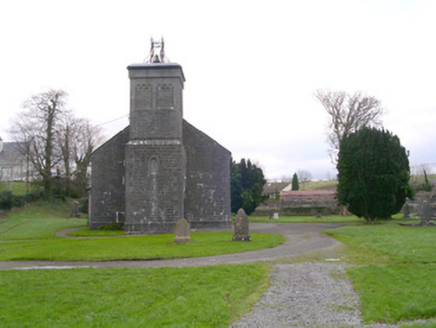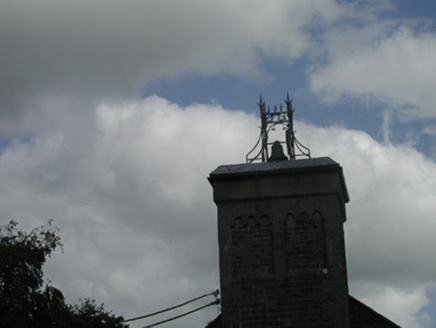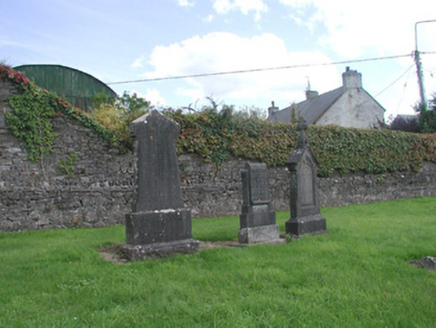Survey Data
Reg No
32309008
Rating
Regional
Categories of Special Interest
Architectural, Artistic, Social
Original Use
Church/chapel
In Use As
Church/chapel
Date
1830 - 1860
Coordinates
166912, 329354
Date Recorded
02/09/2004
Date Updated
--/--/--
Description
Detached Church of Ireland church, built c. 1840. Five-bay nave, apsidal chancel to east, three-stage square tower to west, apsidal vestry to north. Tower with lead-covered flat roof topped with elaborate wrought-iron bell cage. Pitched slate roofs to nave, chancel and vestry, moulded cast-iron gutters on brackets, rectangular-section cast-iron downpipes. Squared and coursed rubble limestone walls, ashlar limestone stepped plinth, straight quoins, dentilled eaves frieze to nave and apses. Round-headed window openings, ashlar surrounds, flush sills, diamond-pane leaded lights, timber louvres to belfry. Round-headed twice-rebated door opening under hood moulding to south side of tower, painted timber vertically-sheeted double doors with iron strap hinges, two stone steps. Set in grassed graveyard with upright and recumbent stone grave markers, gravelled and macadamed paths, rubble stone boundary wall, cast-iron gates.
Appraisal
This church contains some unusual features including a deep dentilled frieze, an elaborately-wrought external bell cage mounted on the flat-roofed tower and apsidal chancel and vestry. Stonework is of high quality and leaded light windows complement the composition.
