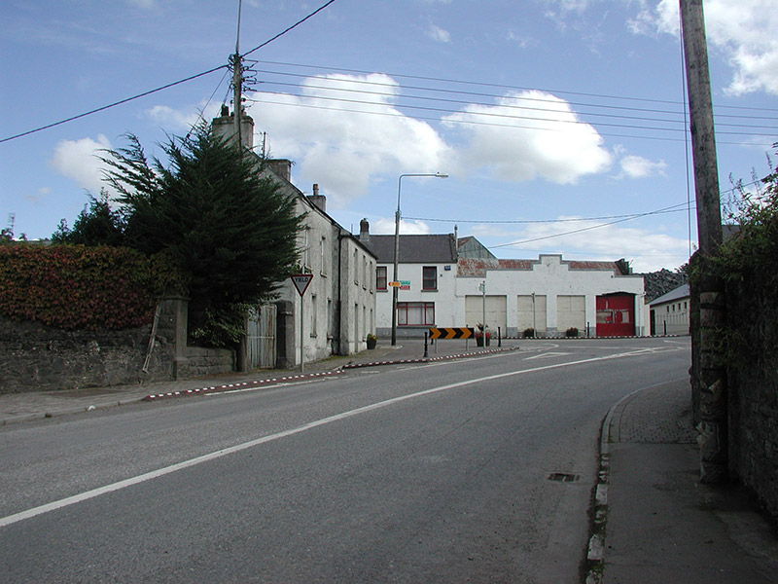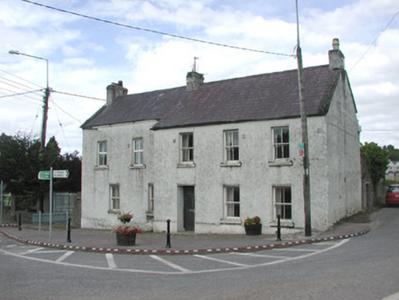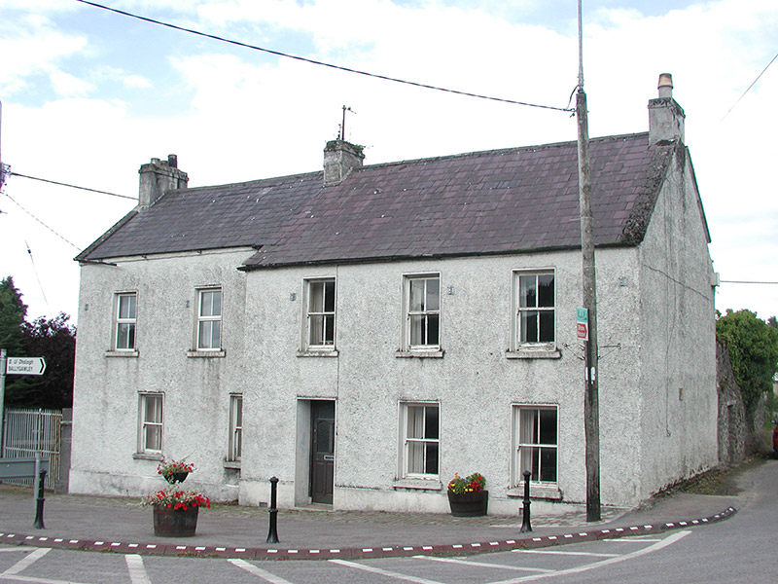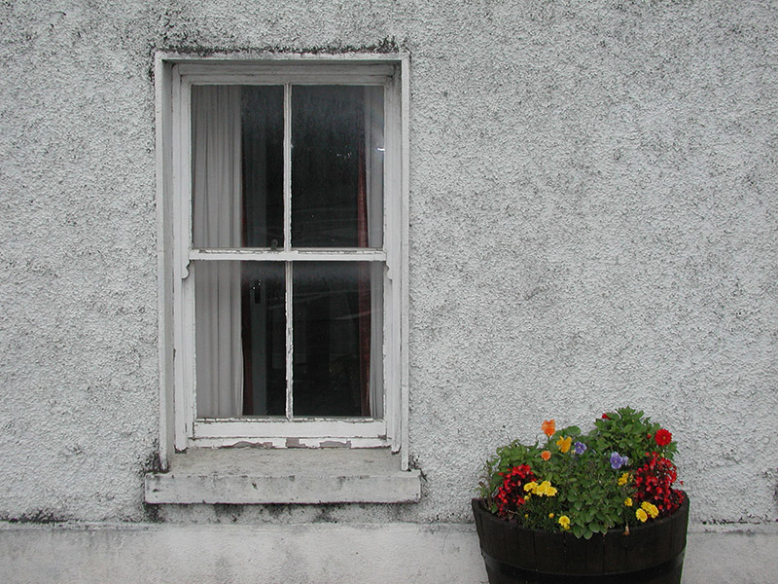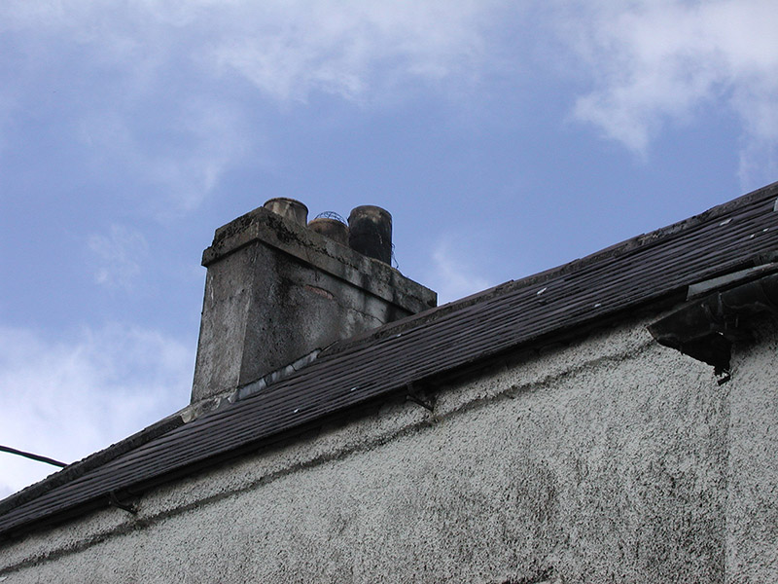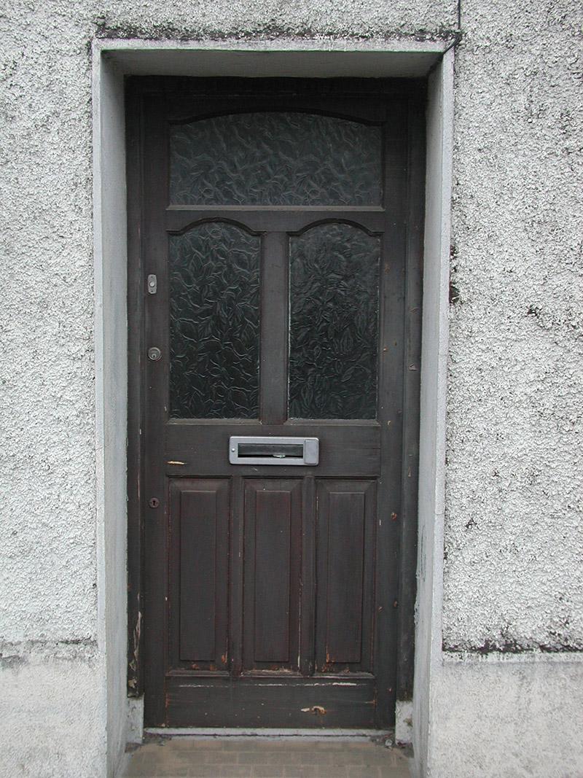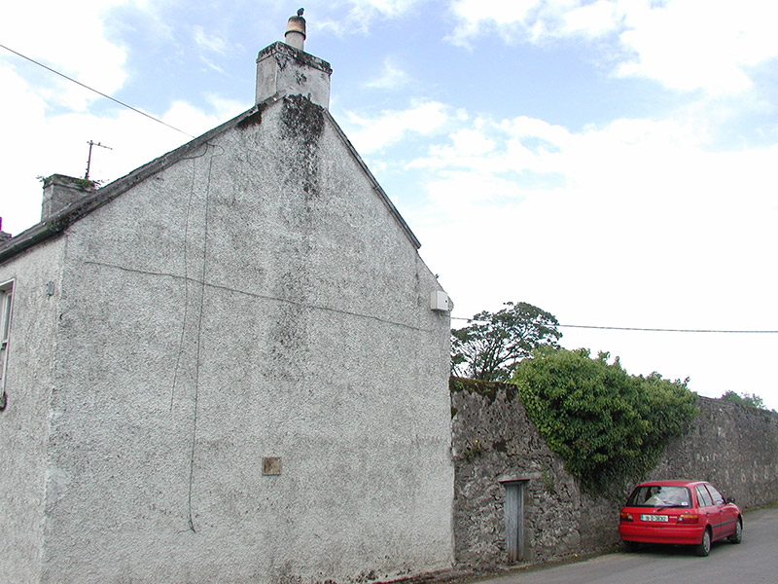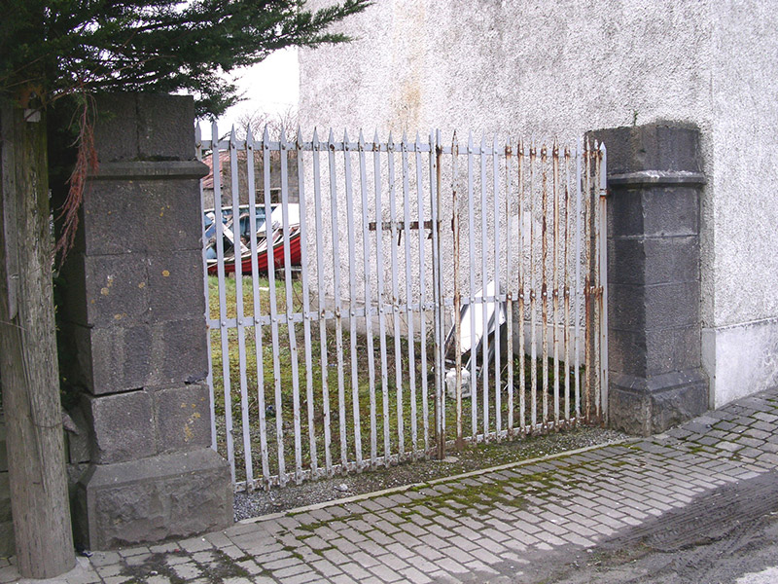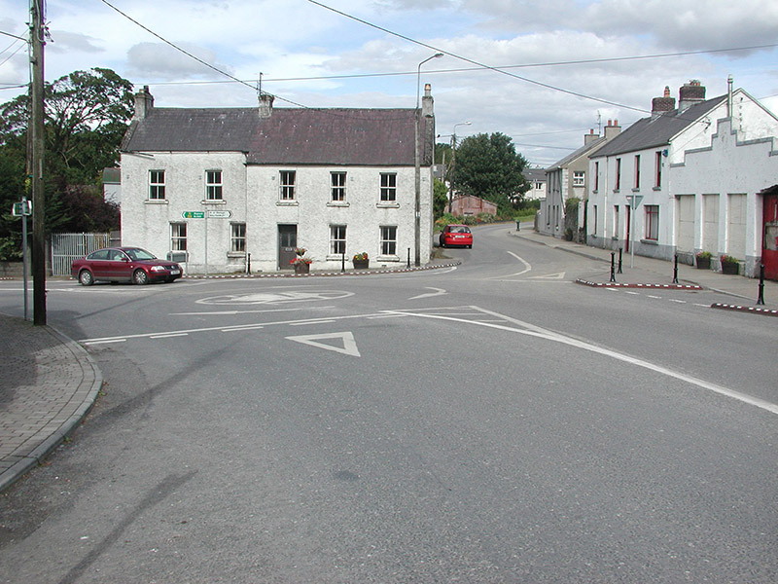Survey Data
Reg No
32309007
Rating
Regional
Categories of Special Interest
Architectural
Original Use
House
In Use As
House
Date
1865 - 1870
Coordinates
166929, 329266
Date Recorded
02/09/2004
Date Updated
--/--/--
Description
Detached three-bay two-storey roughcast house, built 1869, with two-bay extension set back to west. Pitched slate roof, clay ridge tiles, unpainted smooth-rendered corbelled chimneystacks, some clay pots, cast-iron gutters on drive-in brackets on corbelled eaves course, concrete verges to gables. Painted roughcast walls, smooth-rendered plinth. Square-headed window openings, smooth-rendered reveals, painted stone sills, painted two-over-two timber sash windows except uPVC casements to first floor extension. Deeply-recessed square-headed door opening, smooth-rendered reveals, painted timber panelled and glazed door c. 1940. Corner-sited, ashlar limestone gate piers with wrought-iron gates to west giving access to rear, high rubble stone boundary wall extends to north with square-headed door opening with painted vertically-sheeted door adjacent to house.
Appraisal
This modest yet distinctive and well-balanced house retains some original features such as sash windows and slate roofing. Its prominent location on a road junction emphasises its significance which includes also the attached wall to the north and gates to the west.
