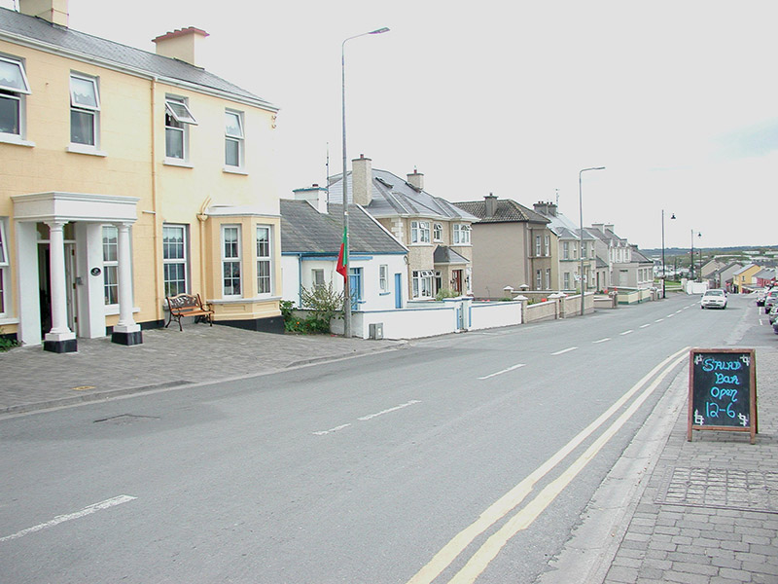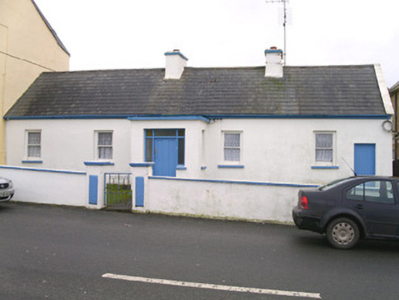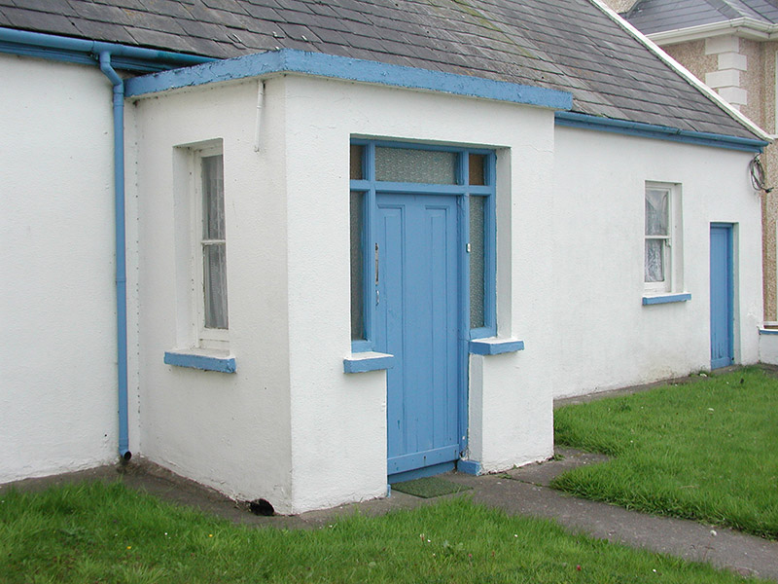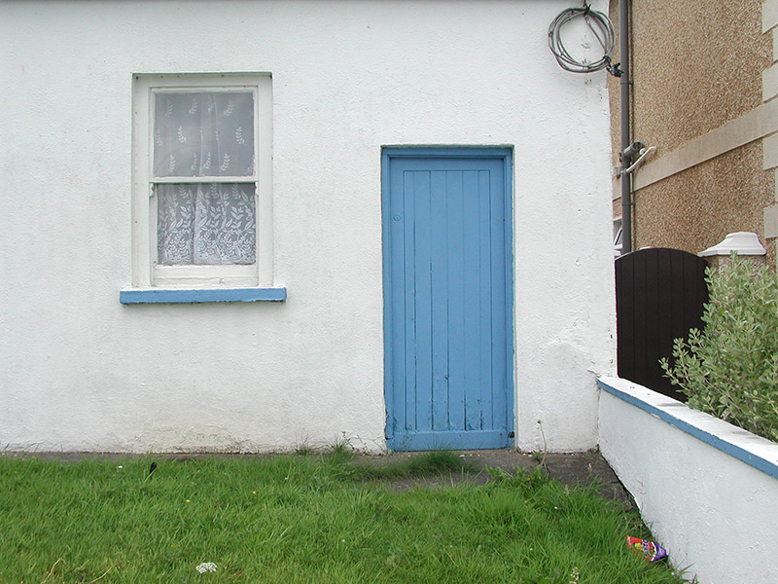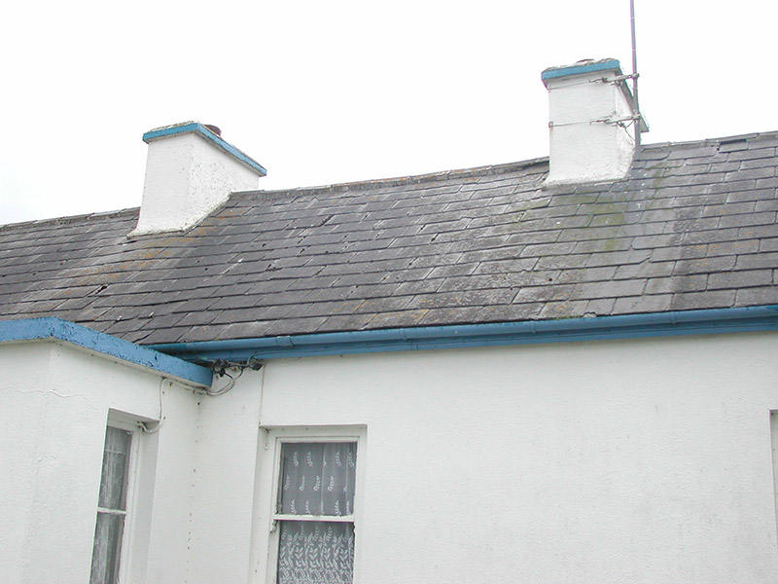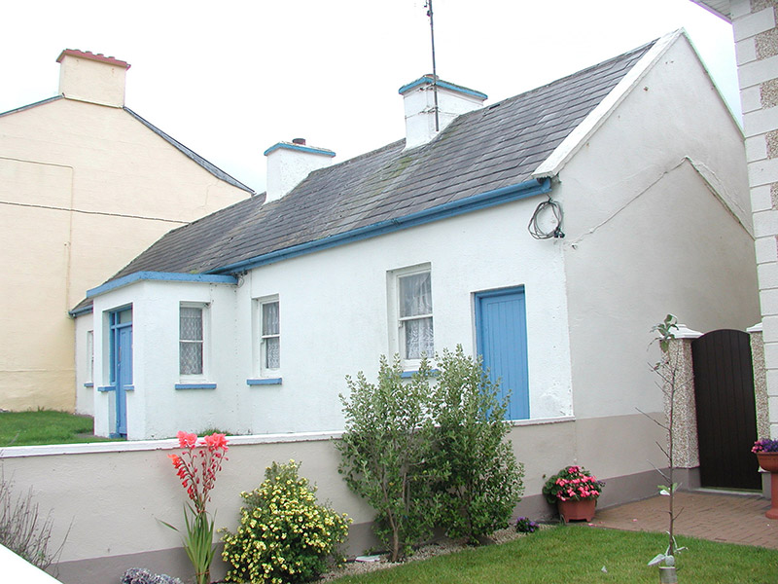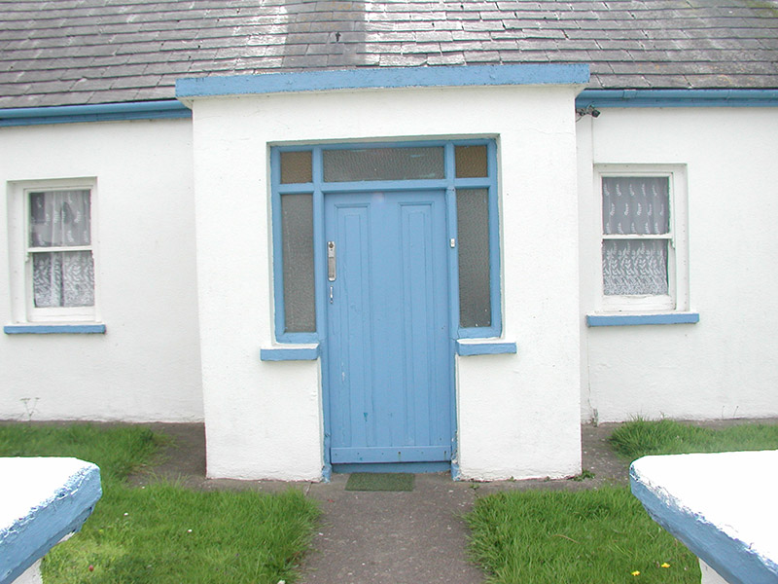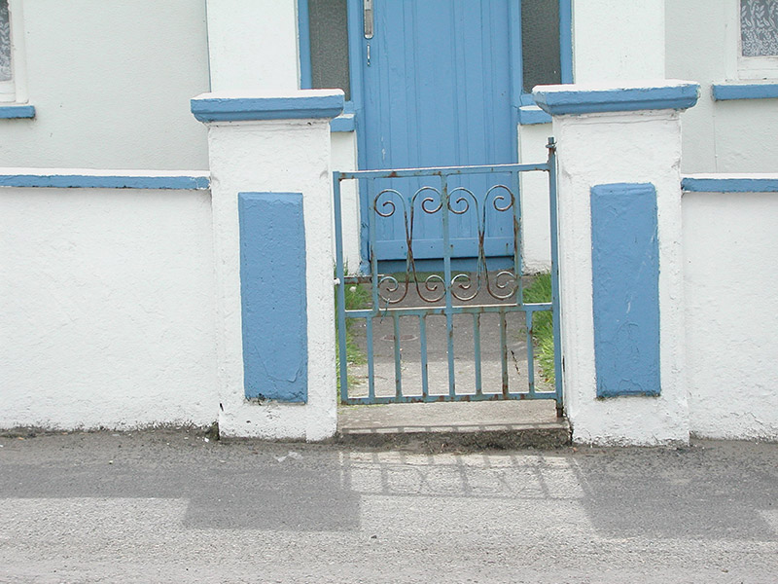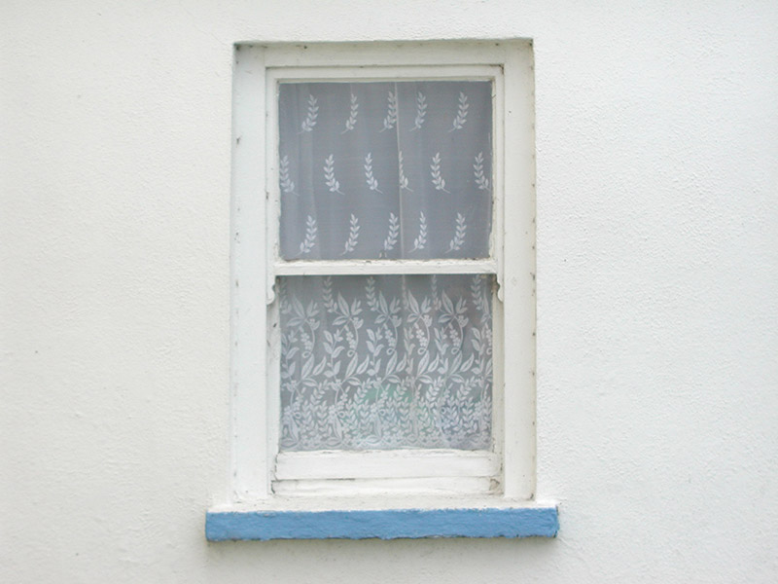Survey Data
Reg No
32308001
Rating
Regional
Categories of Special Interest
Architectural
Original Use
House
In Use As
House
Date
1800 - 1820
Coordinates
128710, 329842
Date Recorded
17/08/2004
Date Updated
--/--/--
Description
Attached five-bay single-storey rendered house, built c 1810. Centrally projecting flat-roofed entrance porch, lower access door to west. Pitched slate roof, clay ridge tiles, painted smooth-rendered chimneystacks, painted concrete skews to west gable, half-round cast-iron gutters on painted timber fascia on eaves corbel course. Painted smooth-rendered walling. Square-headed window openings, painted stone sills, painted one-over-one timber sash windows. Square-headed door openings, painted timber door to porch with two raised-and-fielded panels and patterned and coloured glass sidelights and overlights c. 1950, painted vertically-sheeted timber side door at west end of front facade. Set back from inclined street, garden area, painted smooth-rendered boundary wall, two gate piers with steel gate giving to central concrete path leading to entrance. Adjoining and set back from higher two-storey property to north, set forward from detached house to south.
Appraisal
This little house is one of the few vernacular dwellings surviving in the village. It retains original features such as sash windows and slated roof.
