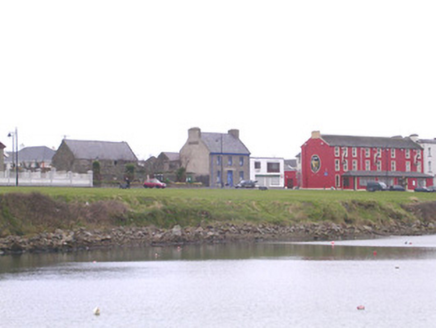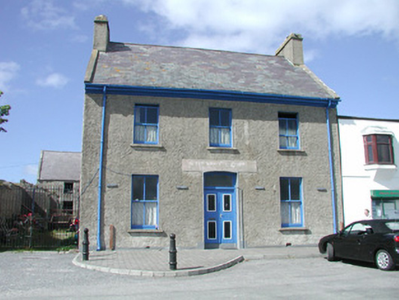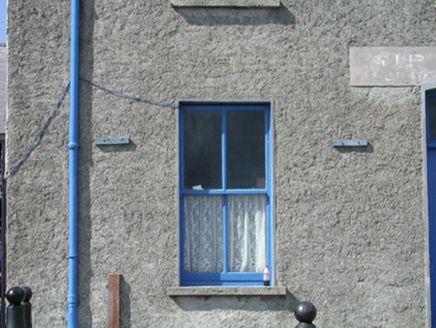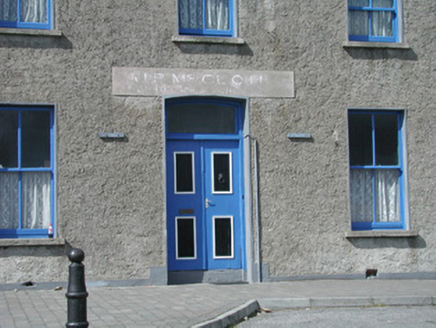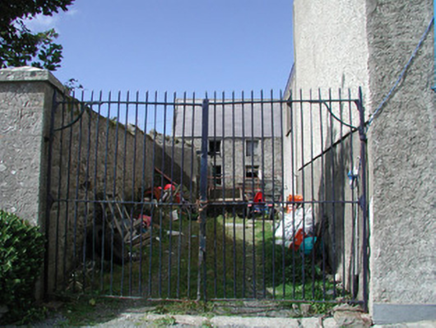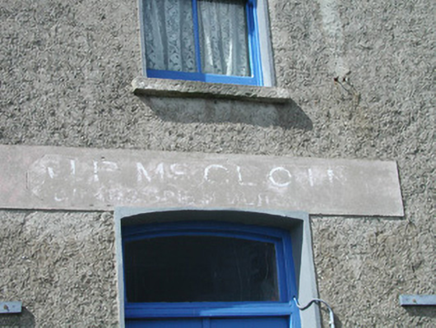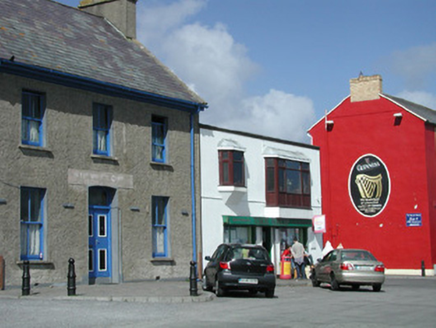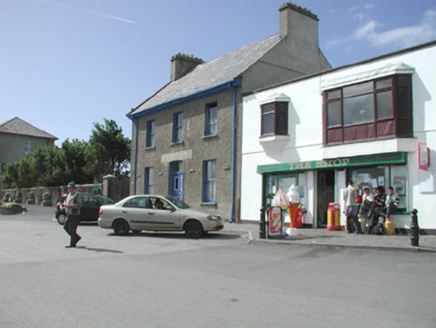Survey Data
Reg No
32301001
Rating
Regional
Categories of Special Interest
Architectural, Social
Original Use
House
Historical Use
Public house
In Use As
House
Date
1860 - 1880
Coordinates
170922, 357618
Date Recorded
30/08/2004
Date Updated
--/--/--
Description
Attached three-bay two-storey rendered house,built c. 1870, formerly public house. Single storey lean-to extension to rear c. 1970. Pitched slate roof, clay ridge tiles, unpainted smooth-rendered corbelled chimneystacks, concrete verge cappings, half-round cast-iron gutters, painted timber projecting eaves fascia and soffit. Unpainted roughcast walling, smooth-rendered panel above door with hand-painted sign for former retail premises, painted smooth-rendered plinth. Square-headed window openings, smooth-rendered slightly-projecting reveals, unpainted limestone sills, painted two-over-two timber sash windows. Segmental-headed entrance door opening, smooth-rendered slightly-projecting reveals, plain-glazed overlight, painted timber double doors each with two panels. Street-fronted, wrought-iron gates to south leading to rear yard, two-storey rubble stone outbuilding with pitched slate roof to rear, high rubble stone wall to south boundary, lower to-storey flat-roofed building to north.
Appraisal
This former public house is now in use as a private home but continues to display evidence of its former use in the faded sign above the front door. This property retains its original fenestration and shop door. It makes a very valuable contribution to the character of the steetscape.
