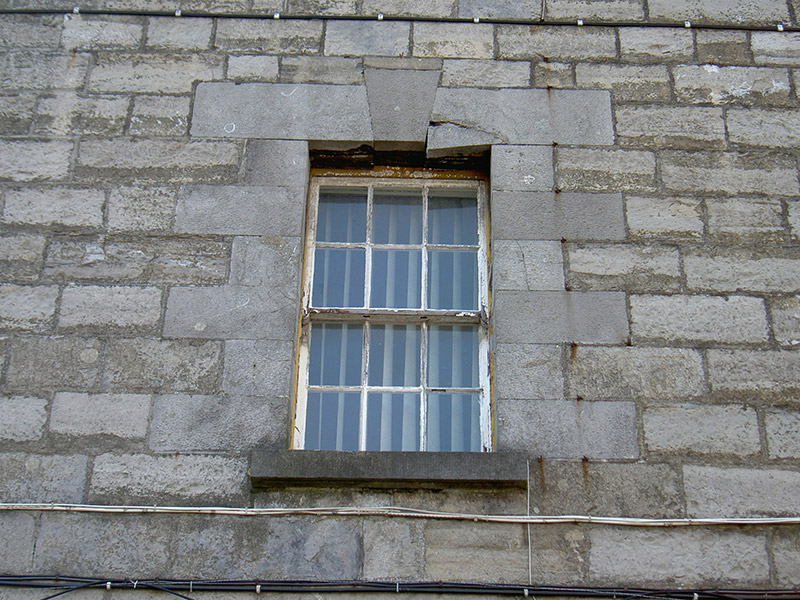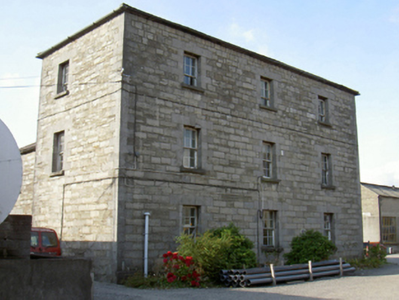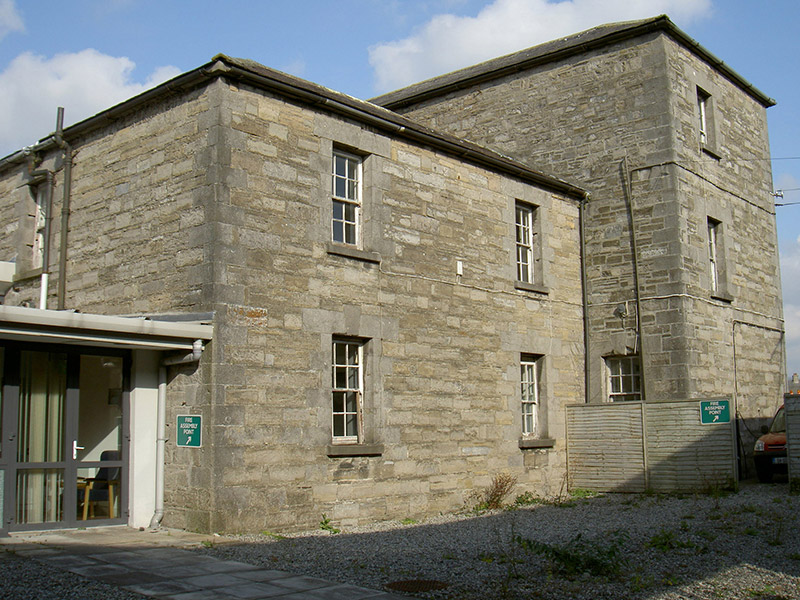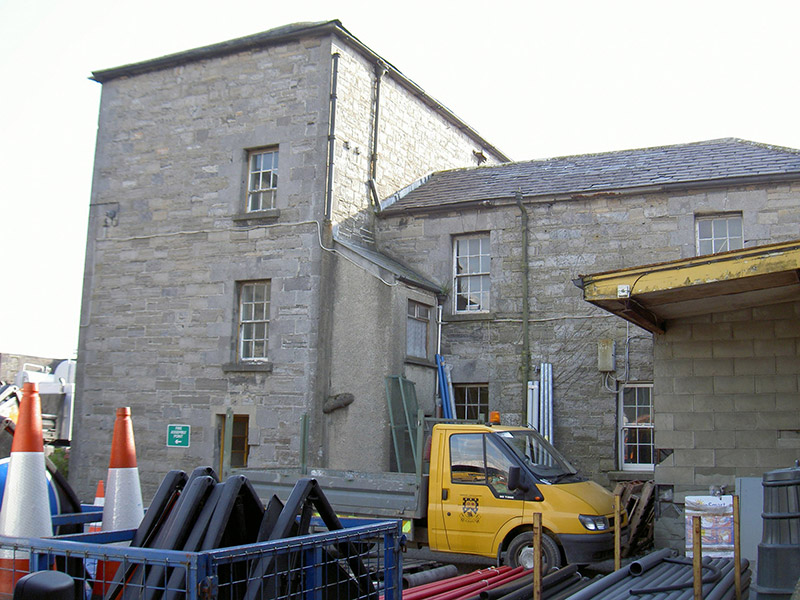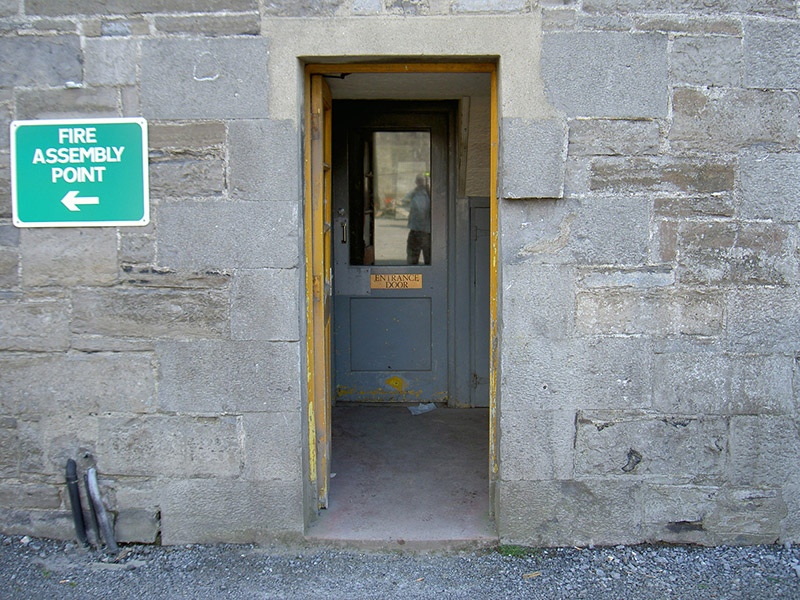Survey Data
Reg No
32013002
Rating
Regional
Categories of Special Interest
Architectural, Historical, Social
Original Use
Prison/jail
In Use As
Office
Date
1825 - 1830
Coordinates
169801, 335759
Date Recorded
12/10/2004
Date Updated
--/--/--
Description
Detached three-bay three-storey marshalsea, built 1826, on a T-shaped plan; single-bay (two-bay deep) two-storey central return (west). Vacated, 1956. Now in alternative use. Hipped slate roof; hipped slate roof (west), clay ridge tiles, and cast-iron rainwater goods on cut-limestone eaves retaining cast-iron octagonal or ogee hoppers and downpipes. Part repointed coursed rubble limestone walls with margined tooled cut-limestone flush quoins to corners. Remodelled square-headed central door opening with margined tooled cut-limestone block-and-start surround centred on keystone framing six-over-six timber sash window. Square-headed window openings with margined dragged cut-limestone sills, and margined tooled cut-limestone block-and-start surrounds framing six-over-six or six-over-three (top floor) timber sash windows. Square-headed window openings (west) with margined dragged cut-limestone sills, and margined tooled cut-limestone block-and-start surrounds framing six-over-six timber sash windows. Set in shared grounds.
Appraisal
A marshalsea surviving as an interesting relic of the Sligo County Gaol complex with the architectural value of the composition, one originally forming a self-contained group alongside an opposing hospital (1826; demolished 1981) with the resulting ensemble framing the central governor's house (see 32013003), confirmed by such attributes as the compact symmetrical footprint centred on a modified doorcase; the "sparrow pecked" deep grey Ballysadare limestone dressings demonstrating good quality workmanship; and the diminishing in scale of the openings on each floor producing a graduated visual impression.
