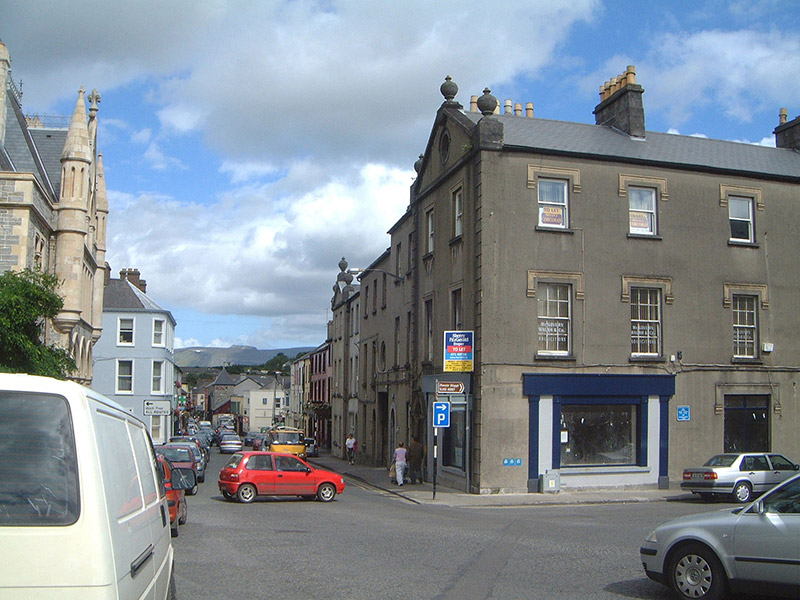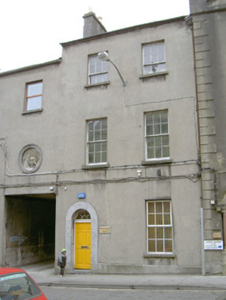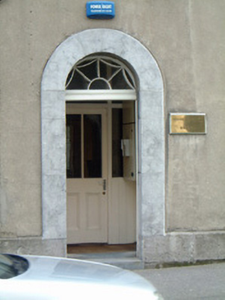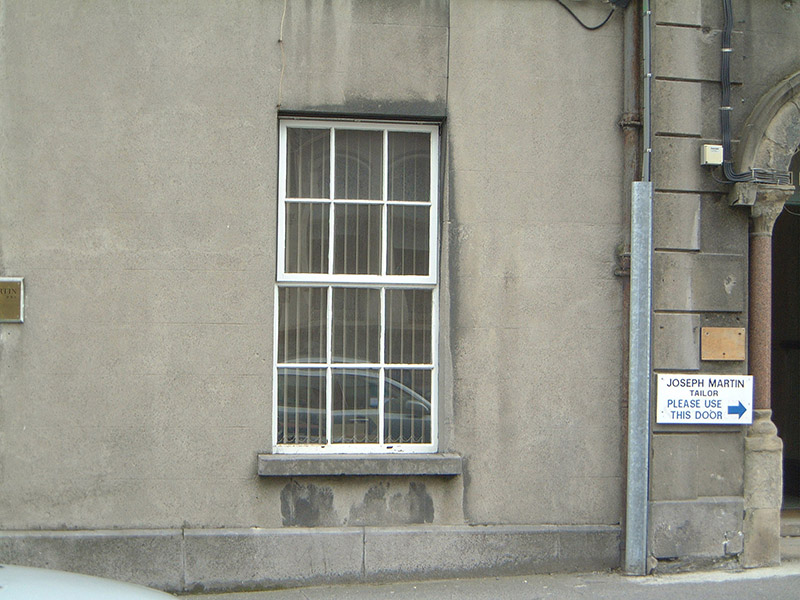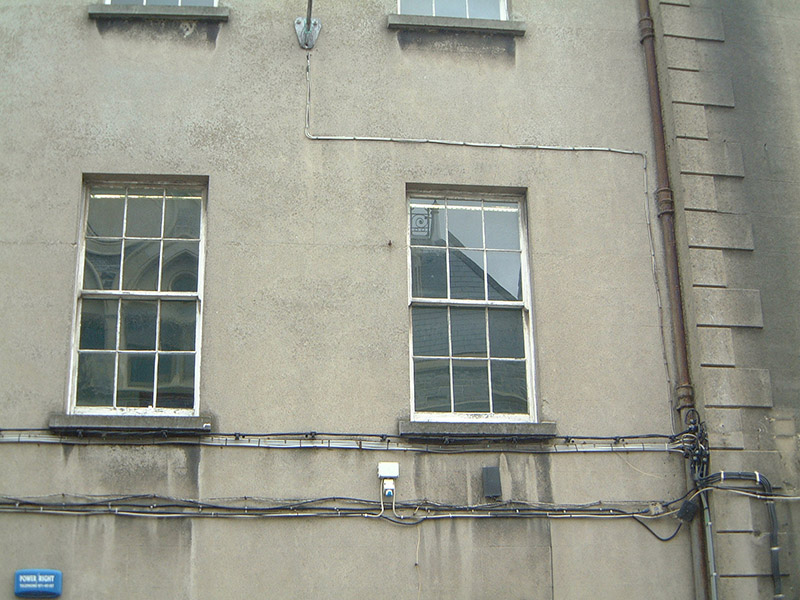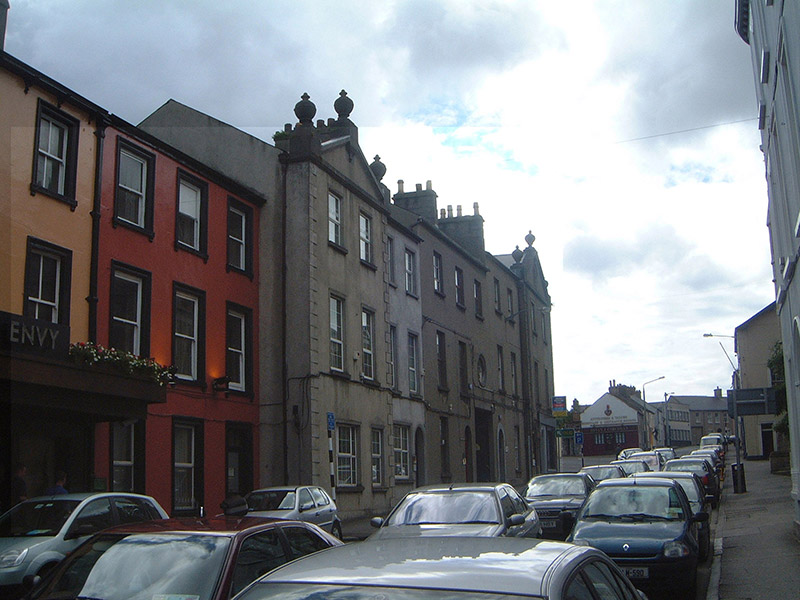Survey Data
Reg No
32012027
Rating
Regional
Categories of Special Interest
Architectural
Original Use
House
In Use As
Office
Date
1820 - 1840
Coordinates
169324, 335765
Date Recorded
20/08/2004
Date Updated
--/--/--
Description
Terraced two-bay three-storey rendered house, built c. 1830, now in use as commercial office. One of a group of six. Pitched artificial slate roof, artificial ridge tiles, ashlar limestone corbelled chimneystacks, half-round cast-iron gutters on eaves corbel course, cast-iron downpipe and hopper. Unpainted smooth-rendered ruled-and-lined walling, dressed ashlar limestone plinth. Square-headed window openings, limestone sills, painted timber sash windows six-over-six to first floor, six-over-three to second floor, painted timber casement window c. 1990 to ground floor. Round-headed door opening, flat limestone surround, cobweb fanlight, painted timber panelled door c. 1990. Street fronted.
Appraisal
This building was clearly built as part of a formally-planned, classically-detailed, set-piece, made rather clumsy by the curiously asymmetric layout and the stepping-up between properties dictated by the sloping nature of Teeling Street. Its close proximity to the courthouse opposite suggests the original use may have been as judges lodgings. It retains sash windows to the upper floors.
