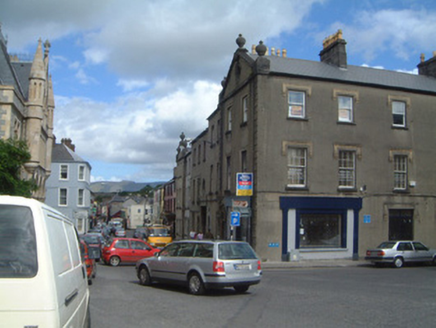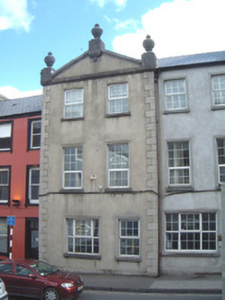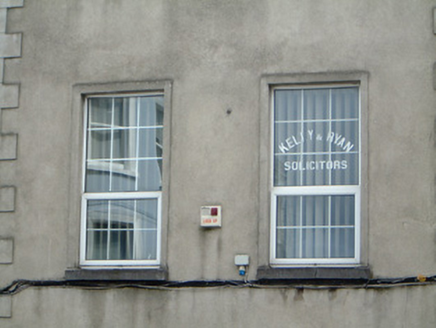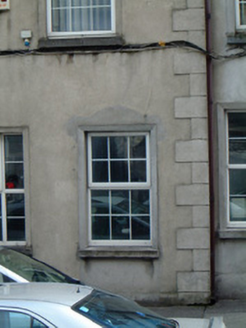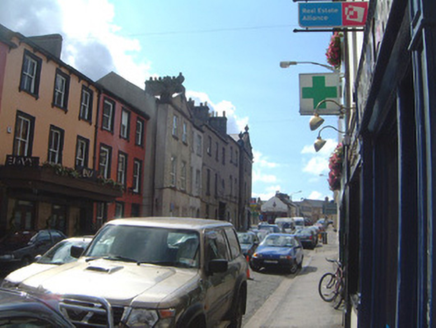Survey Data
Reg No
32012024
Rating
Regional
Categories of Special Interest
Architectural
Original Use
House
In Use As
Office
Date
1820 - 1840
Coordinates
169328, 335785
Date Recorded
20/08/2004
Date Updated
--/--/--
Description
End-of-terrace two-bay three-storey rendered house, built c. 1830, now in use as solicitor's premises and amalgamated with building to south with original door opening converted to window c. 1990. One of a group of six. Attached to neighbouring property to north. Pitched artificial slate roof set behind pedimented gable, artificial ridge tiles, lead-lined valleys. Unpainted smooth-rendered walling, raised render quoins, moulded ashlar limestone surround to pediment having acroteria with carved limestone urns. Square-headed window openings, slightly-raised flat render surrounds, limestone sills, uPVC casements c. 1990. Street fronted, slightly projecting, terminating a group with similarly pedimented building at south end of terrace.
Appraisal
This building was clearly built as part of a formally-planned, classically-detailed, set-piece, made rather clumsy by the curiously asymmetric layout and the stepping-up between properties dictated by the sloping nature of Teeling Street. Its close proximity to the courthouse opposite suggests the original use may have been as judges lodgings. It exhibits fine limestone detailing to pediment and urns.
