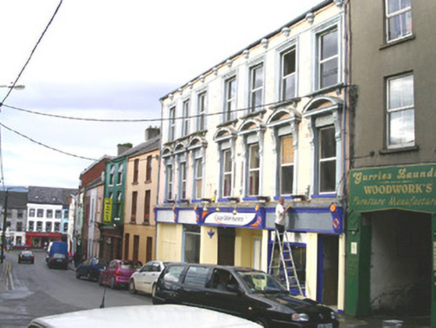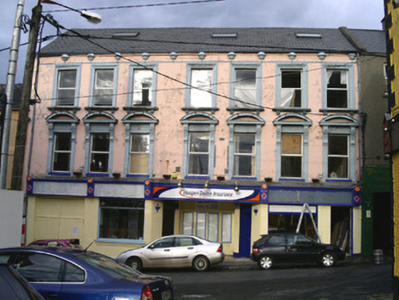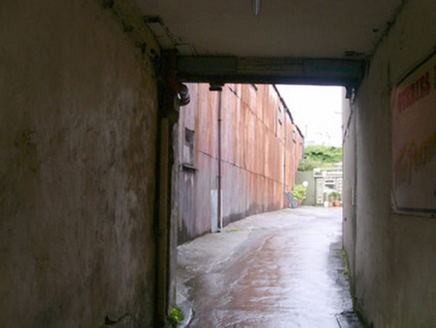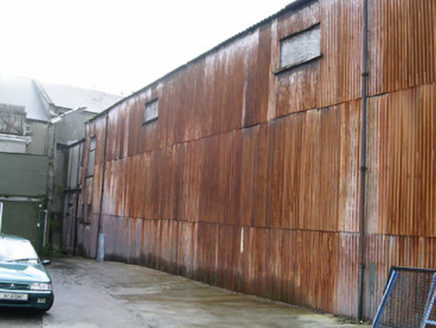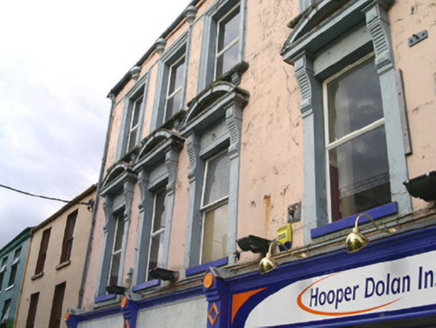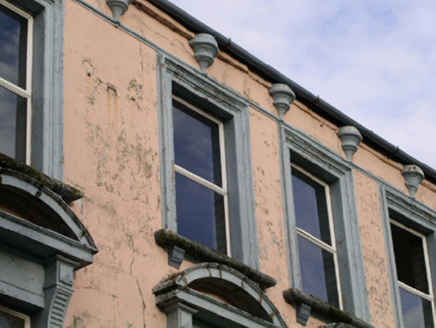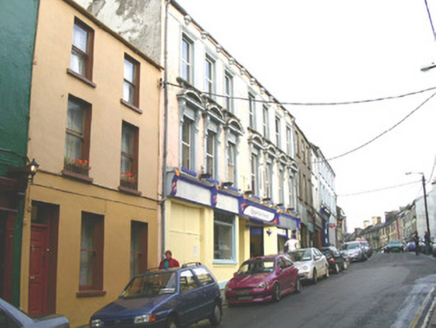Survey Data
Reg No
32012013
Rating
Regional
Categories of Special Interest
Architectural, Artistic
Previous Name
The Savoy
Original Use
Building misc
Historical Use
Cinema
In Use As
Office
Date
1880 - 1900
Coordinates
169232, 335751
Date Recorded
17/08/2004
Date Updated
--/--/--
Description
Terraced seven-bay three-storey rendered former cinema, built c. 1890, now in use as offices. Integral carriage arch to north, extends to rear as corrugated iron shed. Pitched artificial slate roof, artificial ridge tiles, patent roof windows, half-round metal gutters on drive-in brackets, all c1990. Painted smooth-rendered ruled-and-lined walling, moulded enrichments including conical eaves corbels. Square-headed window openings to upper floors, moulded architraves, masonry sills on corbels to second floor, segmental pediments with corbels and frieze to first floor, uPVC casement windows. Recessed painted timber folding entrance door screen flanked by shopfronts, consoled fascia over. Street fronted.
Appraisal
This exuberant building appears to have been used as a cinema or dance hall prior to its current use. The building is an attractive and substantial composition of balanced proportions and design and the richly-moulded detailing of its street frontage is worthy of note. It also is a positive component of the appearance of the streetscape of Market Street. The very basic corrugated iron shed behind appears to have been the auditorium.
