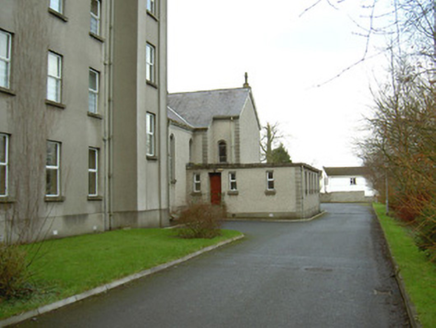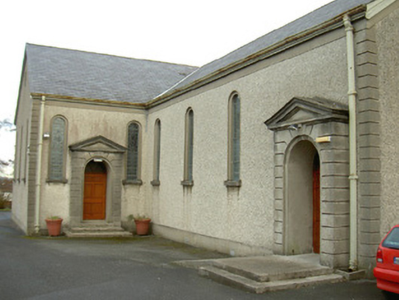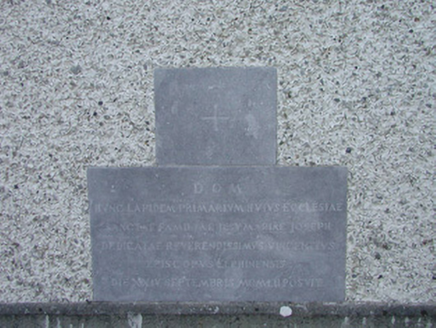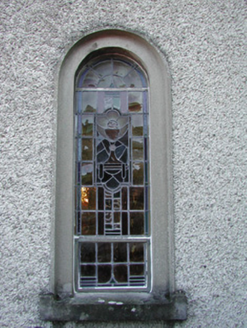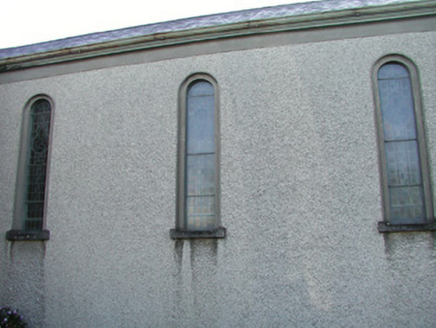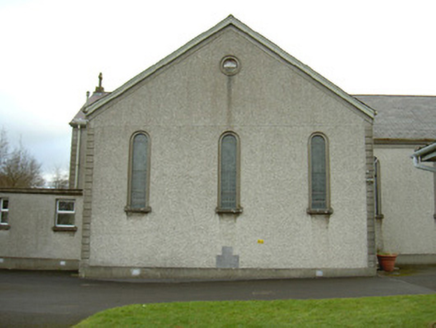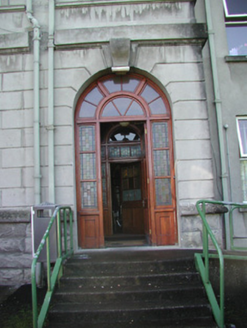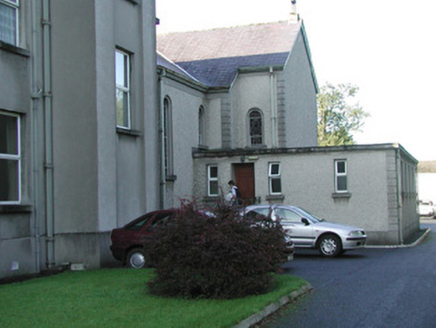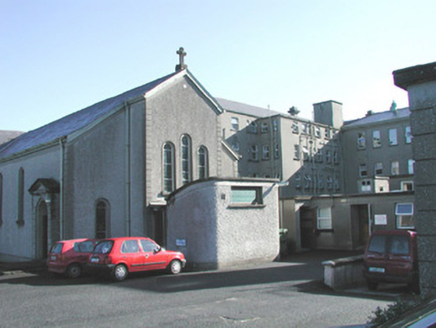Survey Data
Reg No
32011021
Rating
Regional
Categories of Special Interest
Architectural, Social
Original Use
Church/chapel
In Use As
Church/chapel
Date
1950 - 1955
Coordinates
168444, 335554
Date Recorded
27/08/2004
Date Updated
--/--/--
Description
Attached single-storey Roman Catholic Chapel, built in 1952, on a cruciform plan. Single-storey sacristy to north and single-storey entrance porch to south attached to single-storey flat-roofed mortuary. Pitched slate roof, clay ridge tiles, profiled cast-iron rainwater goods, painted timber fascias and barges. Unpainted pebble-dashed walls, smooth-rendered quoins, eaves and plinth course. Round-headed window openings, moulded surrounds, stone sills, leaded stained glass windows. Round-headed door openings set in pedimented projections, channelled rustication, painted timber panelled doors, spoked fanlights over. Interior with mosaic work to chancel and chapels.
Appraisal
This chapel although dating from the 1950s, is designed in a classical idiom. The restrained exterior is enlivened by the elegant doorways.
