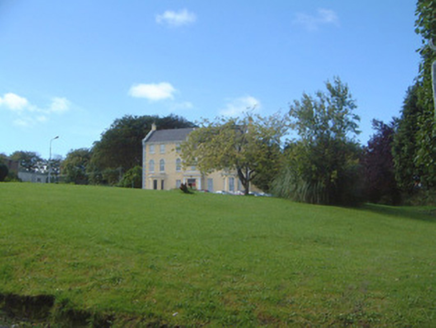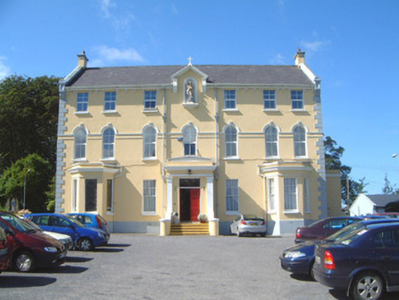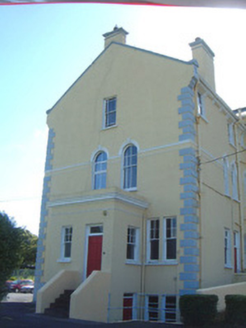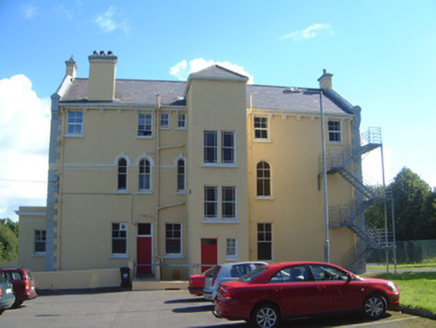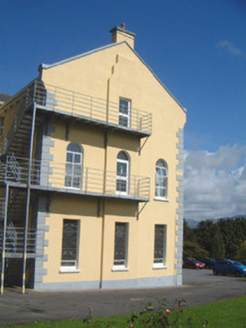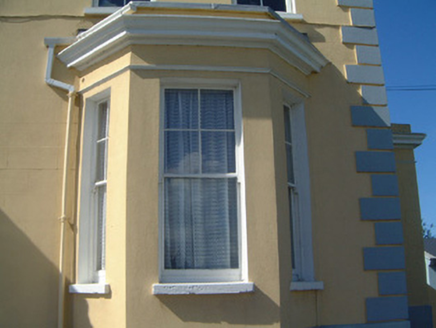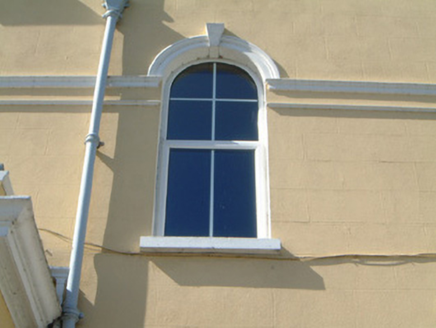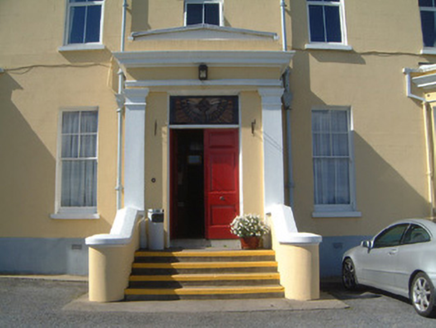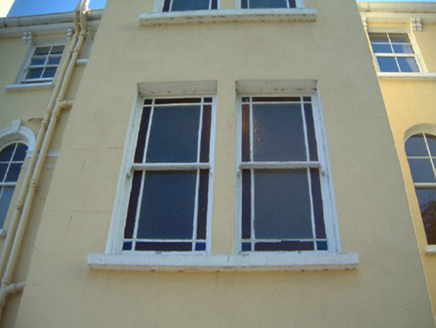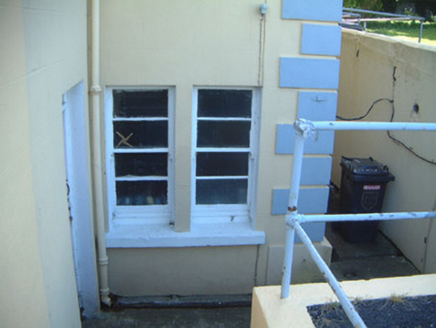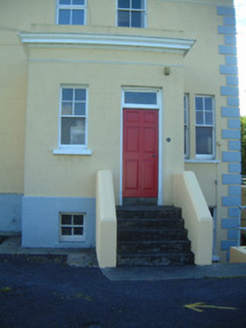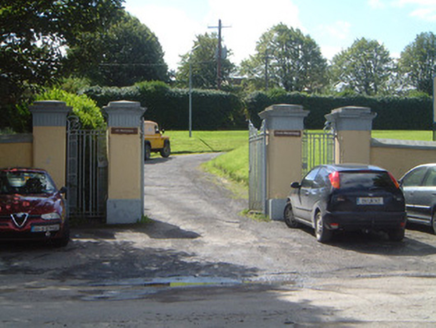Survey Data
Reg No
32011001
Rating
Regional
Categories of Special Interest
Architectural, Artistic, Social
Original Use
Friary
In Use As
Community centre
Date
1900 - 1920
Coordinates
168639, 335702
Date Recorded
27/08/2004
Date Updated
--/--/--
Description
Detached seven-bay three-storey over basement former Marist friary, built c. 1910. Pedimented niche projecting through eaves to central bay of east (front) elevation, projecting single-bay single-storey central entrance porch, single-storey canted bay windows to north and south sides, single-storey flat-roofed porch to north elevation, single-bay three-storey return to west (rear) elevation. Now in use as community centre. Pitched slate roof, clay ridge tiles, ashlar limestone sadle-back verge copings, painted smooth-rendered chimneystacks, cast-iron gutters on painted timber eaves on paired modillions, cast-iron downpipes. Shallow pitched lead roof to entrance porch. Painted smooth-rendered walling, moulded render impost string-course to first floor, channelled render quoins, projecting render plinth. Square-headed window openings to ground and second floors, painted stone sills, painted timber four-over-one sash windows to ground floor, uPVC casements c. 1995 to second floor. Round-headed window openings to first floor, render hood moulds with keystone detail, painted stone sills, uPVC casements c. 1995. Margined sash windows to return and second floor north gable, stained glass leaded lights to south bay window and ground floor windows on south elevation. Entrance porch with Tuscan Doric pilasters supporting plain frieze, cornice and blocking course, flight of concrete steps with bull-nosed smooth-rendered balustrades to entrance, square-headed door opening, stained glass panel to overlight, painted timber double doors each with three raised-and-fielded panels. Set back from road in landscaped grounds on elevated site, roughcast boundary wall to road, painted smooth-rendered gate piers with projecting plinths, fluted friezes and corniced caps. Wrought-iron double gates and flanking pedestrian gates with cast-iron embellishments.
Appraisal
This handsome building with clean, well balanced proportions, is a fine example of early-twentieth century ecclesiastical architecture. The juxtaposition of square and round-headed window openings adds rhythm and balance to the façade as does the interplay of square and canted projections. The fine entrance gates are of artistic interest, and the building retains much original and early fabric as well as extensive grounds which help preserve the original context of the site.
